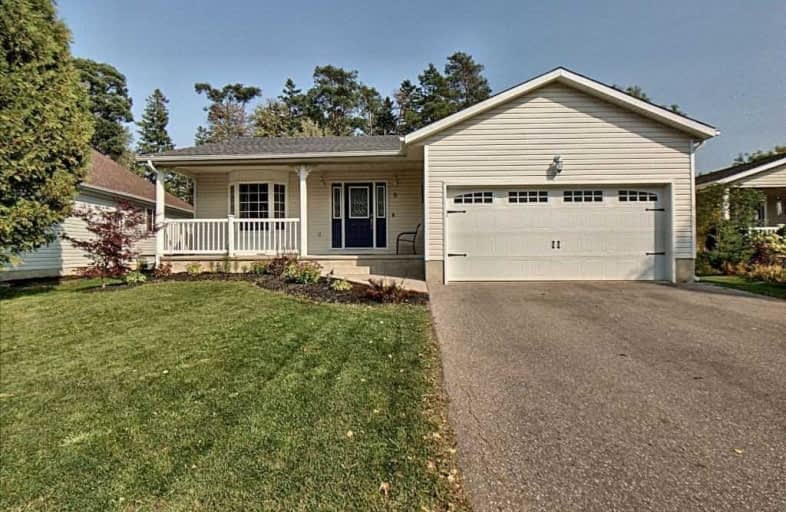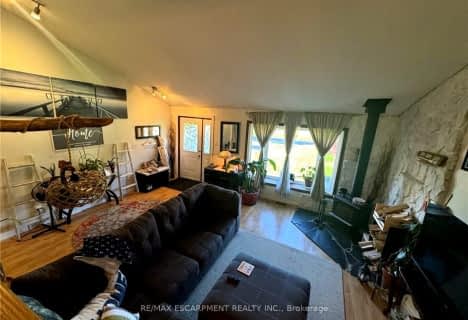
ÉÉC Sainte-Marie-Simcoe
Elementary: Catholic
9.53 km
St. Cecilia's School
Elementary: Catholic
0.68 km
West Lynn Public School
Elementary: Public
7.61 km
Lynndale Heights Public School
Elementary: Public
7.85 km
Lakewood Elementary School
Elementary: Public
2.16 km
St. Joseph's School
Elementary: Catholic
7.92 km
Waterford District High School
Secondary: Public
16.28 km
Hagersville Secondary School
Secondary: Public
23.04 km
Delhi District Secondary School
Secondary: Public
23.52 km
Valley Heights Secondary School
Secondary: Public
28.64 km
Simcoe Composite School
Secondary: Public
9.11 km
Holy Trinity Catholic High School
Secondary: Catholic
8.63 km





