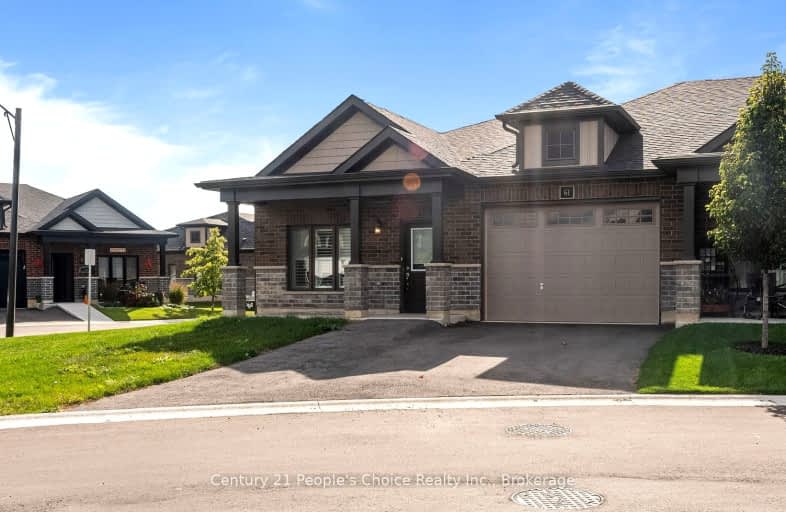Car-Dependent
- Almost all errands require a car.
1
/100
Somewhat Bikeable
- Most errands require a car.
31
/100

ÉÉC Sainte-Marie-Simcoe
Elementary: Catholic
2.69 km
Bloomsburg Public School
Elementary: Public
6.43 km
Elgin Avenue Public School
Elementary: Public
2.70 km
West Lynn Public School
Elementary: Public
1.60 km
Lynndale Heights Public School
Elementary: Public
1.21 km
St. Joseph's School
Elementary: Catholic
1.08 km
Waterford District High School
Secondary: Public
11.09 km
Hagersville Secondary School
Secondary: Public
24.11 km
Delhi District Secondary School
Secondary: Public
17.24 km
Valley Heights Secondary School
Secondary: Public
25.74 km
Simcoe Composite School
Secondary: Public
2.25 km
Holy Trinity Catholic High School
Secondary: Catholic
2.37 km
-
Lynnwood Park
Simcoe ON 2.16km -
Wellington Park
50 Bonnie Dr (Norfolk St), Simcoe ON 2.51km -
Grant Anderson Park
50 Bonnie Dr, Norfolk ON 2.52km
-
Hald-Nor Community Credit Union Ltd
440 Norfolk St S, Simcoe ON N3Y 2X3 1.41km -
RBC Royal Bank
55 Norfolk St S, Simcoe ON N3Y 2W1 1.86km -
BMO Bank of Montreal
23 Norfolk St S, Simcoe ON N3Y 2V8 1.92km


