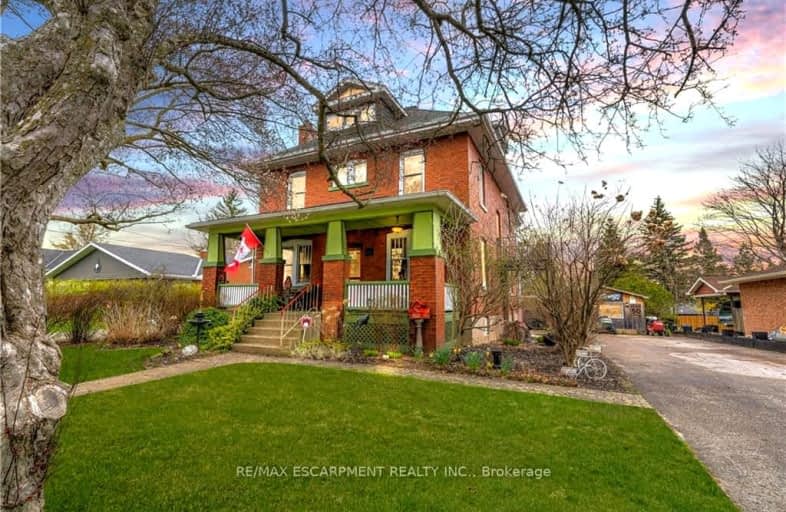Somewhat Walkable
- Some errands can be accomplished on foot.
56
/100
Bikeable
- Some errands can be accomplished on bike.
51
/100

ÉÉC Sainte-Marie-Simcoe
Elementary: Catholic
10.09 km
St. Cecilia's School
Elementary: Catholic
1.25 km
West Lynn Public School
Elementary: Public
8.19 km
Lynndale Heights Public School
Elementary: Public
8.38 km
Lakewood Elementary School
Elementary: Public
1.58 km
St. Joseph's School
Elementary: Catholic
8.48 km
Waterford District High School
Secondary: Public
16.65 km
Hagersville Secondary School
Secondary: Public
22.84 km
Delhi District Secondary School
Secondary: Public
24.11 km
Simcoe Composite School
Secondary: Public
9.66 km
Holy Trinity Catholic High School
Secondary: Catholic
9.22 km
Assumption College School School
Secondary: Catholic
37.50 km
-
Silver Lake Pt Dover
St Patrick Street, Port Dover ON 0.32km -
Powell Park
Port Dover ON 0.69km -
Kinsmen Park
95 Hamilton Plank Rd (Donjon Blvd.), Port Dover ON N0A 1N7 1.46km
-
Scotiabank
407 Main St, Port Dover ON N0A 1N0 0.41km -
CIBC Cash Dispenser
85 Main St N, Hagersville ON N0A 1H0 0.88km -
CIBC
85 Main St N, Hagersville ON N0A 1H0 0.95km




