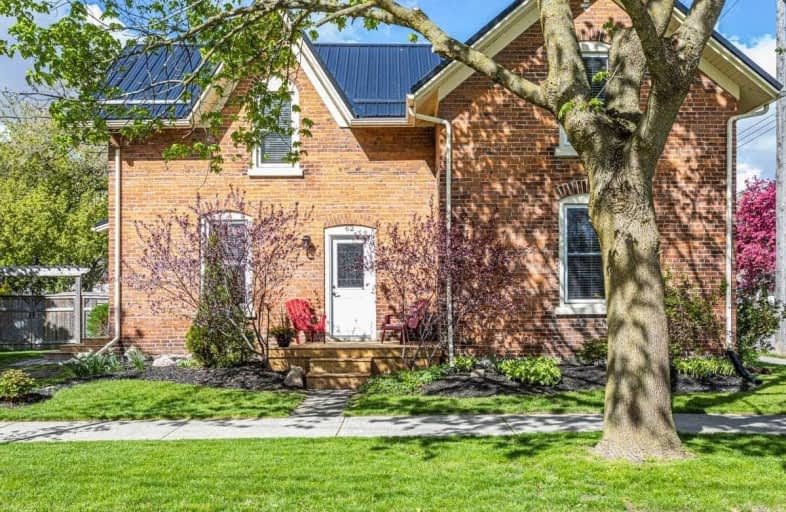
3D Walkthrough

ÉÉC Sainte-Marie-Simcoe
Elementary: Catholic
10.40 km
St. Bernard of Clairvaux School
Elementary: Catholic
0.72 km
Boston Public School
Elementary: Public
6.85 km
Bloomsburg Public School
Elementary: Public
5.24 km
Waterford Public School
Elementary: Public
0.79 km
Lynndale Heights Public School
Elementary: Public
10.42 km
St. Mary Catholic Learning Centre
Secondary: Catholic
23.21 km
Waterford District High School
Secondary: Public
0.73 km
Simcoe Composite School
Secondary: Public
10.17 km
Holy Trinity Catholic High School
Secondary: Catholic
12.11 km
Brantford Collegiate Institute and Vocational School
Secondary: Public
23.47 km
Assumption College School School
Secondary: Catholic
21.00 km


