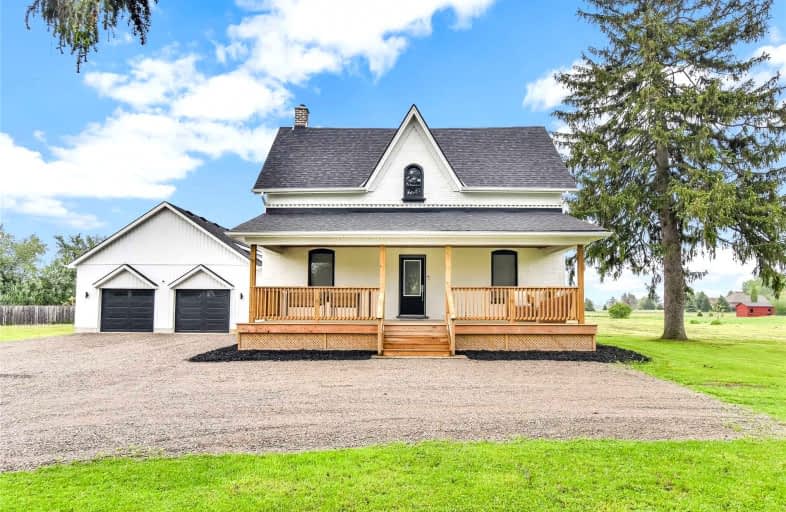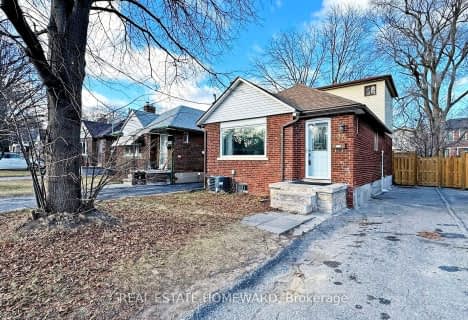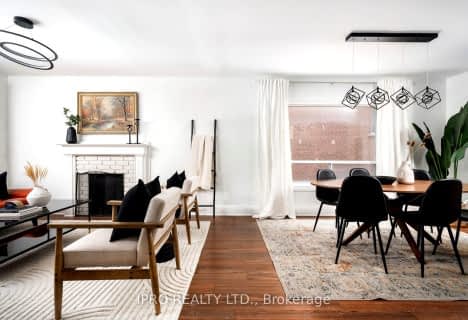
Spectrum Alternative Senior School
Elementary: Public
0.73 km
St Monica Catholic School
Elementary: Catholic
0.97 km
Hodgson Senior Public School
Elementary: Public
0.45 km
Davisville Junior Public School
Elementary: Public
0.72 km
Eglinton Junior Public School
Elementary: Public
0.46 km
Maurice Cody Junior Public School
Elementary: Public
0.88 km
Msgr Fraser College (Midtown Campus)
Secondary: Catholic
0.86 km
Leaside High School
Secondary: Public
1.49 km
Marshall McLuhan Catholic Secondary School
Secondary: Catholic
1.77 km
North Toronto Collegiate Institute
Secondary: Public
0.88 km
Lawrence Park Collegiate Institute
Secondary: Public
2.66 km
Northern Secondary School
Secondary: Public
0.72 km









