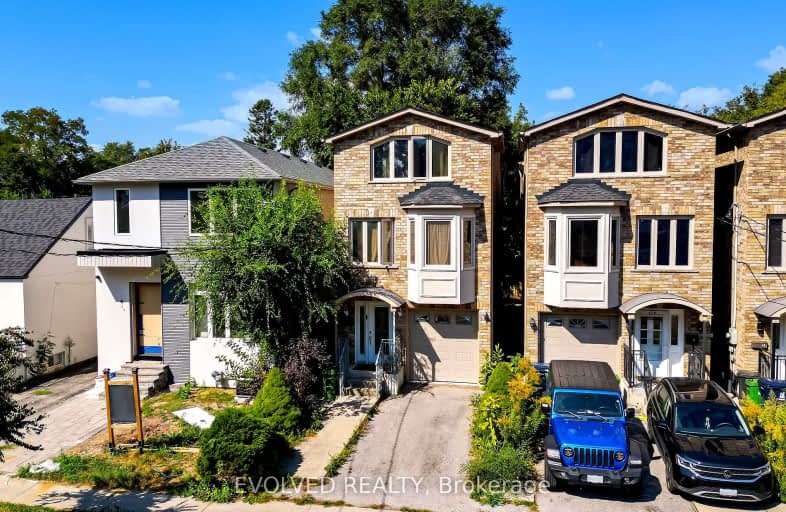Very Walkable
- Most errands can be accomplished on foot.
87
/100
Good Transit
- Some errands can be accomplished by public transportation.
69
/100
Biker's Paradise
- Daily errands do not require a car.
93
/100

Frankland Community School Junior
Elementary: Public
1.53 km
Holy Cross Catholic School
Elementary: Catholic
0.96 km
Westwood Middle School
Elementary: Public
0.51 km
William Burgess Elementary School
Elementary: Public
0.40 km
Chester Elementary School
Elementary: Public
0.37 km
Jackman Avenue Junior Public School
Elementary: Public
1.14 km
First Nations School of Toronto
Secondary: Public
1.83 km
Subway Academy I
Secondary: Public
1.85 km
Greenwood Secondary School
Secondary: Public
2.12 km
CALC Secondary School
Secondary: Public
1.81 km
Danforth Collegiate Institute and Technical School
Secondary: Public
1.76 km
Rosedale Heights School of the Arts
Secondary: Public
2.16 km
-
The Don Valley Brick Works Park
550 Bayview Ave, Toronto ON M4W 3X8 1.21km -
Moore Park Ravine
205 Moore Ave, Toronto ON M4T 2K7 2.18km -
Withrow Park
725 Logan Ave (btwn Bain Ave. & McConnell Ave.), Toronto ON M4K 3C7 1.8km
-
TD Bank Financial Group
493 Parliament St (at Carlton St), Toronto ON M4X 1P3 3.14km -
TD Bank Financial Group
165 Ave Rd (at Davenport Rd.), Toronto ON M5R 3S4 3.91km -
HSBC Bank Canada
1 Adelaide St E (Yonge), Toronto ON M5C 2V9 4.95km






