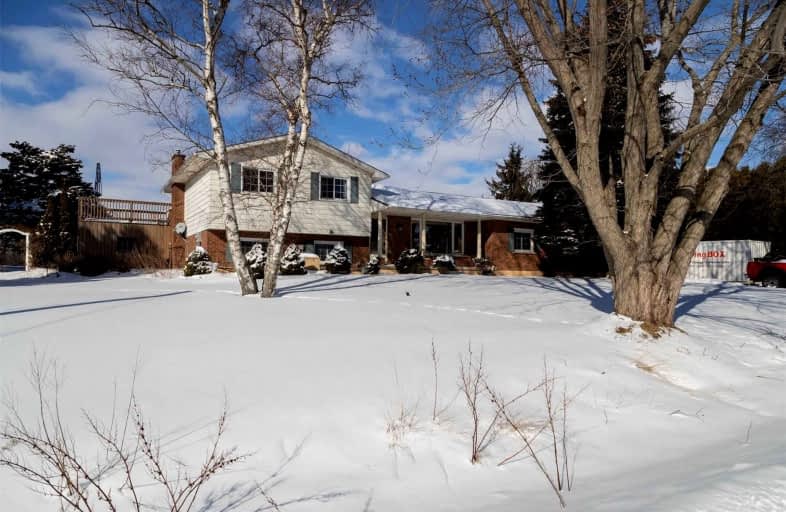Sold on Feb 03, 2022
Note: Property is not currently for sale or for rent.

-
Type: Detached
-
Style: Sidesplit 3
-
Size: 1500 sqft
-
Lot Size: 158 x 125 Feet
-
Age: 31-50 years
-
Taxes: $3,555 per year
-
Days on Site: 7 Days
-
Added: Jan 27, 2022 (1 week on market)
-
Updated:
-
Last Checked: 2 months ago
-
MLS®#: X5483865
-
Listed By: Re/max twin city realty inc., brokerage
Live Near The Lake Year Round! This 3+1 Bedroom, 2 Full Bath Sidesplit Offers 2,000 Sf Of Finished Living Space, An Oversized Double Car Attached Garage With Inside Entry, Spacious Principle Rooms And No Rear Neighbours. Other Fantastic Features Include An Extra Deep Driveway, Standby Generator, Private Deck Off Of The Master Bedroom And A Walk Up Basement (In-Law Suite Potential)
Property Details
Facts for 64 Bee Street, Norfolk
Status
Days on Market: 7
Last Status: Sold
Sold Date: Feb 03, 2022
Closed Date: May 16, 2022
Expiry Date: Apr 27, 2022
Sold Price: $600,000
Unavailable Date: Feb 03, 2022
Input Date: Jan 28, 2022
Prior LSC: Listing with no contract changes
Property
Status: Sale
Property Type: Detached
Style: Sidesplit 3
Size (sq ft): 1500
Age: 31-50
Area: Norfolk
Community: Norfolk
Availability Date: Flexible
Assessment Amount: $271,000
Assessment Year: 2022
Inside
Bedrooms: 4
Bathrooms: 2
Kitchens: 1
Rooms: 9
Den/Family Room: Yes
Air Conditioning: Central Air
Fireplace: Yes
Washrooms: 2
Building
Basement: Full
Basement 2: Part Fin
Heat Type: Forced Air
Heat Source: Gas
Exterior: Brick
Exterior: Vinyl Siding
Water Supply: Other
Special Designation: Unknown
Parking
Driveway: Pvt Double
Garage Spaces: 2
Garage Type: Attached
Covered Parking Spaces: 10
Total Parking Spaces: 12
Fees
Tax Year: 2021
Tax Legal Description: Lt 14-15 Pl 735; Norfolk County
Taxes: $3,555
Land
Cross Street: Front St. To Park St
Municipality District: Norfolk
Fronting On: North
Parcel Number: 50203010
Pool: None
Sewer: Septic
Lot Depth: 125 Feet
Lot Frontage: 158 Feet
Acres: .50-1.99
Zoning: Rh
Additional Media
- Virtual Tour: https://www.youtube.com/watch?v=uPAZDz-tj-E
Rooms
Room details for 64 Bee Street, Norfolk
| Type | Dimensions | Description |
|---|---|---|
| Kitchen Main | 6.40 x 4.09 | |
| Living Lower | 6.32 x 4.01 | Fireplace |
| Bathroom Lower | - | 3 Pc Bath |
| Br Lower | 3.25 x 3.71 | |
| Laundry Bsmt | 2.44 x 3.28 | |
| Utility Bsmt | 3.38 x 3.81 | |
| Other Bsmt | 6.05 x 3.94 | |
| Family Main | 3.40 x 6.40 | |
| Bathroom 2nd | - | 4 Pc Bath |
| Br 2nd | 3.02 x 2.92 | |
| Br 2nd | 3.25 x 3.33 | |
| Prim Bdrm Main | 3.96 x 4.17 |

| XXXXXXXX | XXX XX, XXXX |
XXXX XXX XXXX |
$XXX,XXX |
| XXX XX, XXXX |
XXXXXX XXX XXXX |
$XXX,XXX |
| XXXXXXXX XXXX | XXX XX, XXXX | $600,000 XXX XXXX |
| XXXXXXXX XXXXXX | XXX XX, XXXX | $599,900 XXX XXXX |

St. Michael's School
Elementary: CatholicLangton Public School
Elementary: PublicSacred Heart School
Elementary: CatholicPort Rowan Public School
Elementary: PublicWest Lynn Public School
Elementary: PublicWalsh Public School
Elementary: PublicWaterford District High School
Secondary: PublicDelhi District Secondary School
Secondary: PublicValley Heights Secondary School
Secondary: PublicSimcoe Composite School
Secondary: PublicGlendale High School
Secondary: PublicHoly Trinity Catholic High School
Secondary: Catholic
