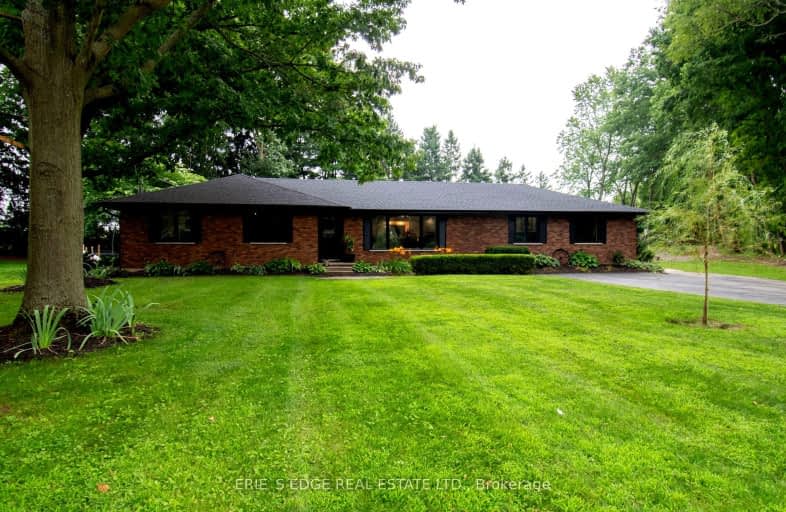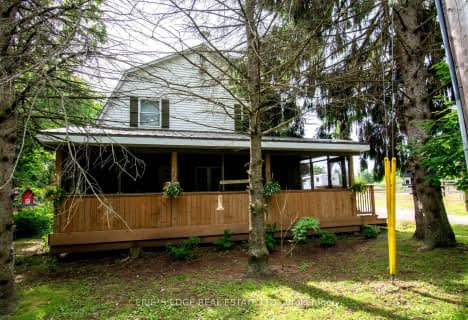Car-Dependent
- Almost all errands require a car.
0
/100
Somewhat Bikeable
- Most errands require a car.
30
/100

Monsignor J H O'Neil School
Elementary: Catholic
5.14 km
Courtland Public School
Elementary: Public
6.23 km
St Joseph's School
Elementary: Catholic
4.46 km
South Ridge Public School
Elementary: Public
6.57 km
Westfield Public School
Elementary: Public
4.10 km
Annandale Public School
Elementary: Public
3.47 km
Delhi District Secondary School
Secondary: Public
17.91 km
Valley Heights Secondary School
Secondary: Public
20.95 km
St Mary's High School
Secondary: Catholic
31.22 km
Ingersoll District Collegiate Institute
Secondary: Public
27.54 km
Glendale High School
Secondary: Public
4.40 km
East Elgin Secondary School
Secondary: Public
23.92 km






