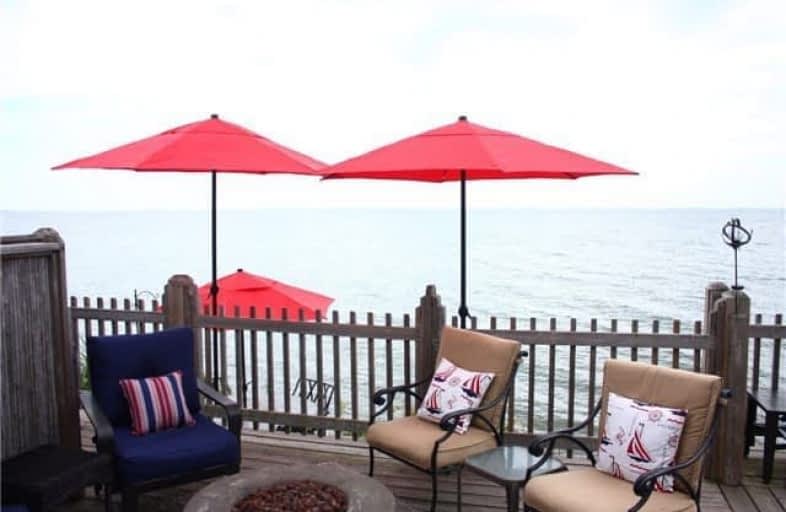Sold on Nov 17, 2017
Note: Property is not currently for sale or for rent.

-
Type: Detached
-
Style: Bungalow
-
Lot Size: 45 x 80 Feet
-
Age: 6-15 years
-
Taxes: $808 per year
-
Days on Site: 157 Days
-
Added: Sep 07, 2019 (5 months on market)
-
Updated:
-
Last Checked: 1 month ago
-
MLS®#: X3839630
-
Listed By: Engel & volkers toronto uptown, brokerage
Fantastic&Affordable 4-Season Cottage Located On South Shore Of Norfolk County-Right On The Bay!Enjoy The Serene Panoramic Lake View From The Comfort Of The Livn Rm,Ktchn&Deck.This Wonderful Cottage Sleeps 6-7 W/2 Bds&2 Pull-Out Sofas.Entertain&Relax In This O/C Living Space&Large Ktchn W/ W/O To Beautiful Large Deck& Hot Tub!Cottage Also Has A Private Boat Slip Steps Away.Popular Area For Fishing(Bass&Perch).Mins Away From Long Point Sandy Beach!
Extras
*See Virtual Tour!*Whirlpool Self-Cleaning Gas Range,Microwave&Range Exhaust Combo,249 C.F.S.S. Fridge (French Dr W/Ice&Water)& D/W.Inter Therm Propane, High-Eff Gas Furnace, 30 Gl. Electric H/W Heater,Washer/Dyer Hook Up Near Front Door.
Property Details
Facts for 65 Bay Side Drive West, Norfolk
Status
Days on Market: 157
Last Status: Sold
Sold Date: Nov 17, 2017
Closed Date: Dec 15, 2017
Expiry Date: Dec 09, 2017
Sold Price: $270,000
Unavailable Date: Nov 17, 2017
Input Date: Jun 13, 2017
Prior LSC: Listing with no contract changes
Property
Status: Sale
Property Type: Detached
Style: Bungalow
Age: 6-15
Area: Norfolk
Community: Norfolk
Availability Date: 2 Weeks
Inside
Bedrooms: 2
Bathrooms: 2
Kitchens: 1
Rooms: 5
Den/Family Room: No
Air Conditioning: None
Fireplace: No
Washrooms: 2
Building
Basement: None
Heat Type: Forced Air
Heat Source: Propane
Exterior: Vinyl Siding
Water Supply: Municipal
Special Designation: Landlease
Parking
Driveway: Private
Garage Type: None
Covered Parking Spaces: 2
Total Parking Spaces: 2
Fees
Tax Year: 2017
Tax Legal Description: Lot Lease - Unit 65 Rowan Bluffs Harbour
Taxes: $808
Land
Cross Street: Port Rowan/St. Willi
Municipality District: Norfolk
Fronting On: West
Pool: None
Sewer: Tank
Lot Depth: 80 Feet
Lot Frontage: 45 Feet
Acres: < .50
Water Body Name: Erie
Water Body Type: Lake
Additional Media
- Virtual Tour: https://app.immoviewer.com/portal/tour/1124494?accessKey=5945&p.nonBranded=true
Rooms
Room details for 65 Bay Side Drive West, Norfolk
| Type | Dimensions | Description |
|---|---|---|
| Living Main | 4.08 x 5.51 | Se View |
| Dining Main | 4.08 x 2.34 | Se View |
| Kitchen Main | 4.08 x 3.59 | Stainless Steel Appl, Se View, W/O To Deck |
| Master Main | 3.35 x 4.08 | Ensuite Bath, W/I Closet |
| 2nd Br Main | 3.32 x 4.08 | Closet |
| Bathroom Main | - | 3 Pc Ensuite, Closet |
| Bathroom Main | - | 3 Pc Bath |
| XXXXXXXX | XXX XX, XXXX |
XXXX XXX XXXX |
$XXX,XXX |
| XXX XX, XXXX |
XXXXXX XXX XXXX |
$XXX,XXX |
| XXXXXXXX XXXX | XXX XX, XXXX | $270,000 XXX XXXX |
| XXXXXXXX XXXXXX | XXX XX, XXXX | $274,900 XXX XXXX |

St. Michael's School
Elementary: CatholicLangton Public School
Elementary: PublicSacred Heart School
Elementary: CatholicSt. Frances Cabrini School
Elementary: CatholicPort Rowan Public School
Elementary: PublicWalsh Public School
Elementary: PublicWaterford District High School
Secondary: PublicDelhi District Secondary School
Secondary: PublicValley Heights Secondary School
Secondary: PublicSimcoe Composite School
Secondary: PublicGlendale High School
Secondary: PublicHoly Trinity Catholic High School
Secondary: Catholic

