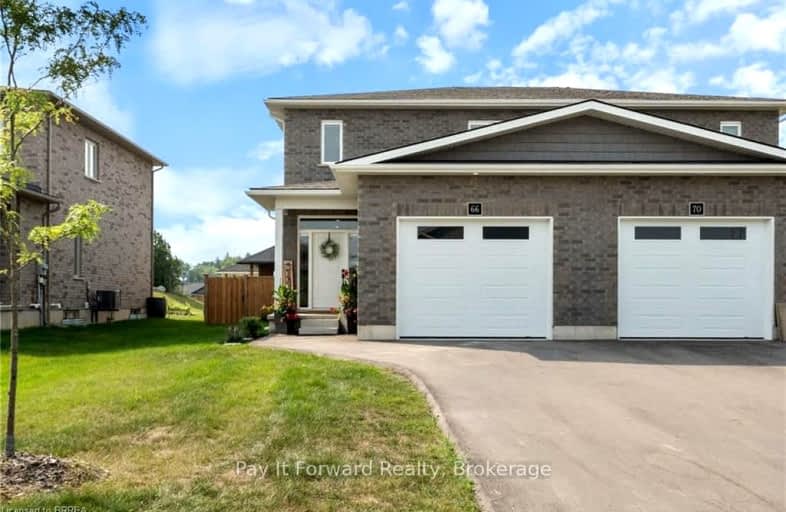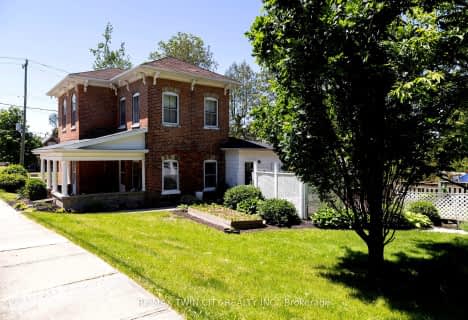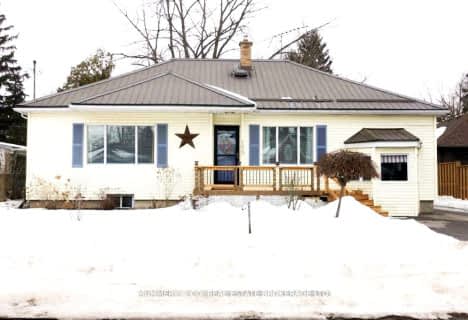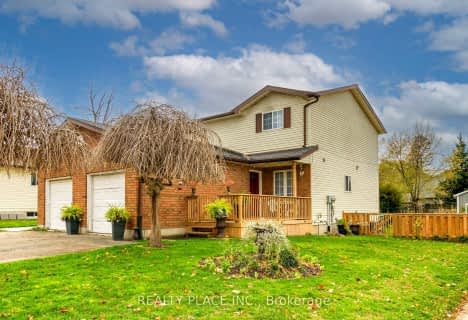
Video Tour
Car-Dependent
- Almost all errands require a car.
19
/100
Somewhat Bikeable
- Most errands require a car.
31
/100

ÉÉC Sainte-Marie-Simcoe
Elementary: Catholic
9.65 km
St. Bernard of Clairvaux School
Elementary: Catholic
0.57 km
Boston Public School
Elementary: Public
7.65 km
Bloomsburg Public School
Elementary: Public
4.53 km
Waterford Public School
Elementary: Public
1.37 km
Lynndale Heights Public School
Elementary: Public
9.74 km
St. Mary Catholic Learning Centre
Secondary: Catholic
23.98 km
Waterford District High School
Secondary: Public
0.98 km
Delhi District Secondary School
Secondary: Public
17.74 km
Simcoe Composite School
Secondary: Public
9.44 km
Holy Trinity Catholic High School
Secondary: Catholic
11.36 km
Assumption College School School
Secondary: Catholic
21.71 km
-
Audrey S Hellyer Memorial Park
Waterford ON 1.25km -
The Park
Waterford ON 8.12km -
Henderson Recreation Equipment Ltd
11 Gilbertson Dr, Simcoe ON N3Y 4K8 8.79km
-
TD Canada Trust Branch and ATM
54 Main St, Waterford ON N0E 1Y0 1.15km -
BMO Bank of Montreal
9 Alice St, Waterford ON N0E 1Y0 1.18km -
President's Choice Financial Pavilion and ATM
125 Queensway E, Simcoe ON N3Y 5M7 8.38km







