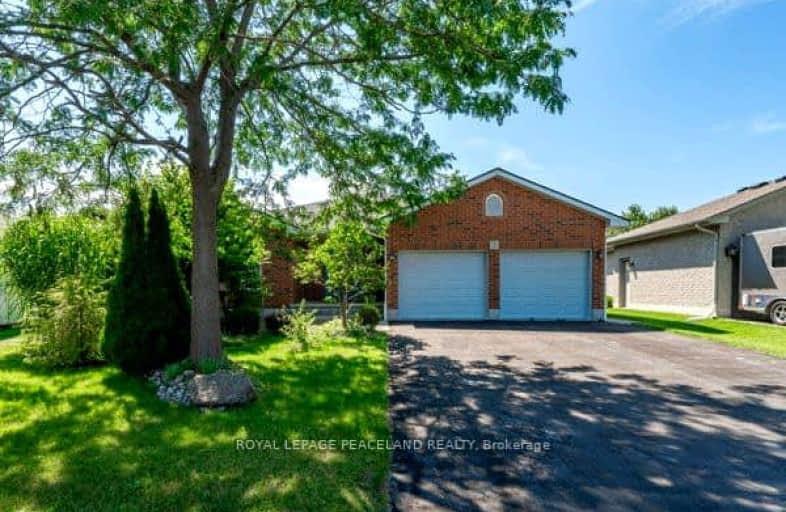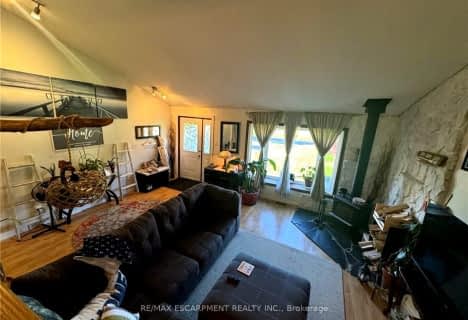Car-Dependent
- Most errands require a car.
41
/100
Somewhat Bikeable
- Most errands require a car.
43
/100

ÉÉC Sainte-Marie-Simcoe
Elementary: Catholic
9.31 km
St. Cecilia's School
Elementary: Catholic
0.47 km
West Lynn Public School
Elementary: Public
7.38 km
Lynndale Heights Public School
Elementary: Public
7.63 km
Lakewood Elementary School
Elementary: Public
2.38 km
St. Joseph's School
Elementary: Catholic
7.70 km
Waterford District High School
Secondary: Public
16.12 km
Hagersville Secondary School
Secondary: Public
23.10 km
Delhi District Secondary School
Secondary: Public
23.30 km
Valley Heights Secondary School
Secondary: Public
28.49 km
Simcoe Composite School
Secondary: Public
8.89 km
Holy Trinity Catholic High School
Secondary: Catholic
8.41 km
-
Silver Lake Pt Dover
St Patrick Street, Port Dover ON 0.82km -
Powell Park
Port Dover ON 1.48km -
Kinsmen Park
95 Hamilton Plank Rd (Donjon Blvd.), Port Dover ON N0A 1N7 2.27km
-
Scotiabank
407 Main St, Port Dover ON N0A 1N0 1.18km -
RBC Royal Bank
308 Main St, Port Dover ON N0A 1N0 1.38km -
CIBC
85 Main St N, Hagersville ON N0A 1H0 1.72km











