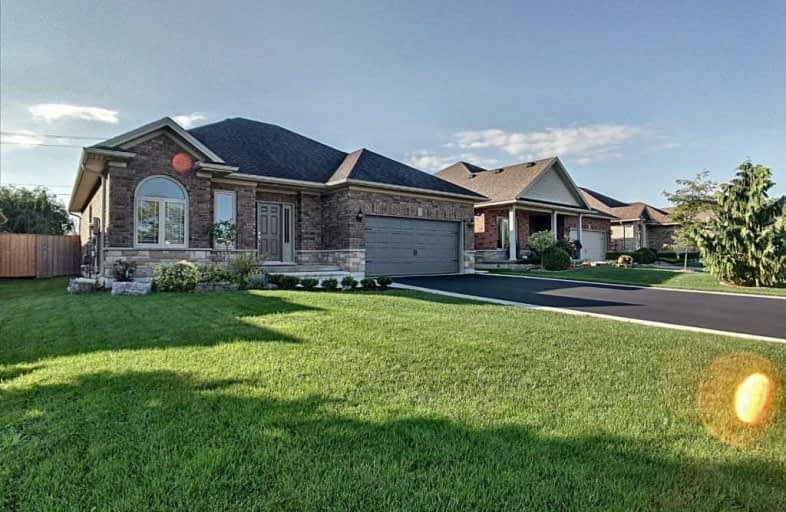Sold on Dec 12, 2019
Note: Property is not currently for sale or for rent.

-
Type: Detached
-
Style: Bungalow
-
Size: 1100 sqft
-
Lot Size: 50.52 x 115.06 Feet
-
Age: No Data
-
Taxes: $3,526 per year
-
Days on Site: 64 Days
-
Added: Dec 16, 2019 (2 months on market)
-
Updated:
-
Last Checked: 1 month ago
-
MLS®#: X4603442
-
Listed By: Purplebricks, brokerage
Modern Bungalow In A Nice, Quiet, Mature Neighbourhood. Quality, Ed Robinson Built, All Brick Home With Stone Skirt At Front. Freshly Painted Throughout. Fully Fenced Yard With Large Deck And Gazebo. Move In Ready. Close To Major Amenities.
Property Details
Facts for 7 Sparrow Way, Norfolk
Status
Days on Market: 64
Last Status: Sold
Sold Date: Dec 12, 2019
Closed Date: Feb 24, 2020
Expiry Date: Feb 08, 2020
Sold Price: $489,900
Unavailable Date: Dec 12, 2019
Input Date: Oct 09, 2019
Prior LSC: Listing with no contract changes
Property
Status: Sale
Property Type: Detached
Style: Bungalow
Size (sq ft): 1100
Area: Norfolk
Community: Norfolk
Availability Date: Flex
Inside
Bedrooms: 2
Bathrooms: 2
Kitchens: 1
Rooms: 6
Den/Family Room: No
Air Conditioning: Central Air
Fireplace: Yes
Laundry Level: Main
Central Vacuum: N
Washrooms: 2
Building
Basement: Unfinished
Heat Type: Forced Air
Heat Source: Gas
Exterior: Brick
Exterior: Stone
Water Supply: Municipal
Special Designation: Unknown
Parking
Driveway: Private
Garage Spaces: 2
Garage Type: Attached
Covered Parking Spaces: 4
Total Parking Spaces: 6
Fees
Tax Year: 2019
Tax Legal Description: Lt 2 Pl 37M27; Norfolk County
Taxes: $3,526
Land
Cross Street: Hwy. 6 & Pheasant
Municipality District: Norfolk
Fronting On: South
Pool: None
Sewer: Sewers
Lot Depth: 115.06 Feet
Lot Frontage: 50.52 Feet
Acres: < .50
Rooms
Room details for 7 Sparrow Way, Norfolk
| Type | Dimensions | Description |
|---|---|---|
| Master Main | 4.04 x 4.88 | |
| 2nd Br Main | 3.28 x 3.96 | |
| Dining Main | 2.77 x 3.81 | |
| Kitchen Main | 2.92 x 3.66 | |
| Laundry Main | 1.85 x 2.39 | |
| Living Main | 4.06 x 7.34 |
| XXXXXXXX | XXX XX, XXXX |
XXXX XXX XXXX |
$XXX,XXX |
| XXX XX, XXXX |
XXXXXX XXX XXXX |
$XXX,XXX |
| XXXXXXXX XXXX | XXX XX, XXXX | $489,900 XXX XXXX |
| XXXXXXXX XXXXXX | XXX XX, XXXX | $499,900 XXX XXXX |

ÉÉC Sainte-Marie-Simcoe
Elementary: CatholicSt. Cecilia's School
Elementary: CatholicWest Lynn Public School
Elementary: PublicLynndale Heights Public School
Elementary: PublicLakewood Elementary School
Elementary: PublicSt. Joseph's School
Elementary: CatholicWaterford District High School
Secondary: PublicHagersville Secondary School
Secondary: PublicDelhi District Secondary School
Secondary: PublicValley Heights Secondary School
Secondary: PublicSimcoe Composite School
Secondary: PublicHoly Trinity Catholic High School
Secondary: Catholic

