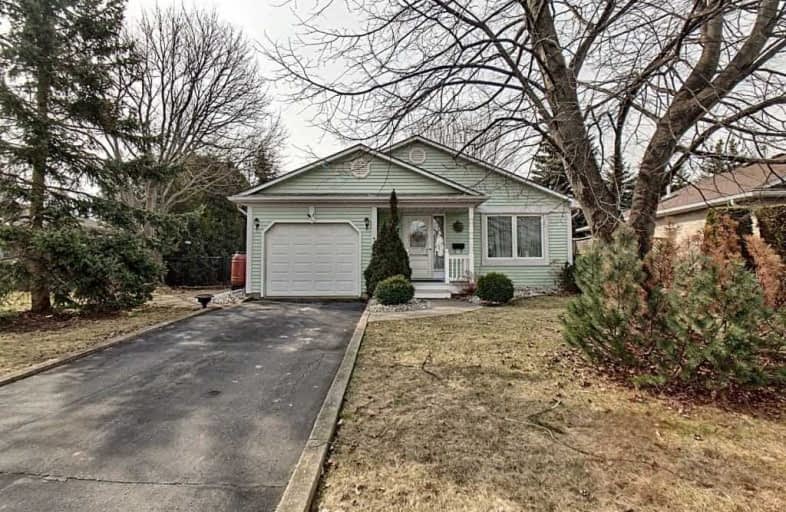Sold on May 24, 2019
Note: Property is not currently for sale or for rent.

-
Type: Detached
-
Style: 2-Storey
-
Size: 700 sqft
-
Lot Size: 52.43 x 99.51 Feet
-
Age: No Data
-
Taxes: $2,743 per year
-
Days on Site: 22 Days
-
Added: Sep 07, 2019 (3 weeks on market)
-
Updated:
-
Last Checked: 1 month ago
-
MLS®#: X4435904
-
Listed By: Purplebricks, brokerage
Lovely, Easily Maintained Home, Close To Grocery Store, Schools And Library.? Walking Distance To Biking Trails, Beach And Downtown.Vaulted Ceilings And Sky Lights In Kitchen Eating Area And Main Bath With An Open Bright Feeling. Recently Renovated Bathrooms. All Levels Finished With Separate Laundry Area. Move Right In And Enjoy All This Tastefully Decorated Home Has To Offer And Go To The Beach.
Property Details
Facts for 73 Denby Road, Norfolk
Status
Days on Market: 22
Last Status: Sold
Sold Date: May 24, 2019
Closed Date: Jun 27, 2019
Expiry Date: Sep 01, 2019
Sold Price: $426,000
Unavailable Date: May 24, 2019
Input Date: May 02, 2019
Property
Status: Sale
Property Type: Detached
Style: 2-Storey
Size (sq ft): 700
Area: Norfolk
Community: Norfolk
Availability Date: Flex
Inside
Bedrooms: 2
Bathrooms: 2
Kitchens: 1
Rooms: 6
Den/Family Room: Yes
Air Conditioning: Central Air
Fireplace: Yes
Laundry Level: Lower
Central Vacuum: N
Washrooms: 2
Building
Basement: Finished
Heat Type: Forced Air
Heat Source: Gas
Exterior: Metal/Side
Water Supply: Municipal
Special Designation: Unknown
Parking
Driveway: Front Yard
Garage Spaces: 1
Garage Type: Built-In
Covered Parking Spaces: 2
Total Parking Spaces: 3
Fees
Tax Year: 2018
Tax Legal Description: Lt 153 Pl 996 S/T Right In Nr469833; Norfolk Count
Taxes: $2,743
Land
Cross Street: Main And Thompson
Municipality District: Norfolk
Fronting On: South
Pool: None
Sewer: Sewers
Lot Depth: 99.51 Feet
Lot Frontage: 52.43 Feet
Acres: < .50
Rooms
Room details for 73 Denby Road, Norfolk
| Type | Dimensions | Description |
|---|---|---|
| Dining Main | 2.24 x 2.92 | |
| Kitchen Main | 1.98 x 2.67 | |
| Living Main | 6.78 x 3.20 | |
| Master 2nd | 4.39 x 2.92 | |
| 2nd Br 2nd | 3.91 x 2.74 | |
| Other Bsmt | 3.78 x 2.64 | |
| Laundry Bsmt | 1.85 x 2.74 | |
| Family Lower | 4.39 x 7.62 |
| XXXXXXXX | XXX XX, XXXX |
XXXX XXX XXXX |
$XXX,XXX |
| XXX XX, XXXX |
XXXXXX XXX XXXX |
$XXX,XXX |
| XXXXXXXX XXXX | XXX XX, XXXX | $426,000 XXX XXXX |
| XXXXXXXX XXXXXX | XXX XX, XXXX | $439,500 XXX XXXX |

ÉÉC Sainte-Marie-Simcoe
Elementary: CatholicSt. Cecilia's School
Elementary: CatholicWest Lynn Public School
Elementary: PublicLynndale Heights Public School
Elementary: PublicLakewood Elementary School
Elementary: PublicSt. Joseph's School
Elementary: CatholicWaterford District High School
Secondary: PublicHagersville Secondary School
Secondary: PublicDelhi District Secondary School
Secondary: PublicValley Heights Secondary School
Secondary: PublicSimcoe Composite School
Secondary: PublicHoly Trinity Catholic High School
Secondary: Catholic

