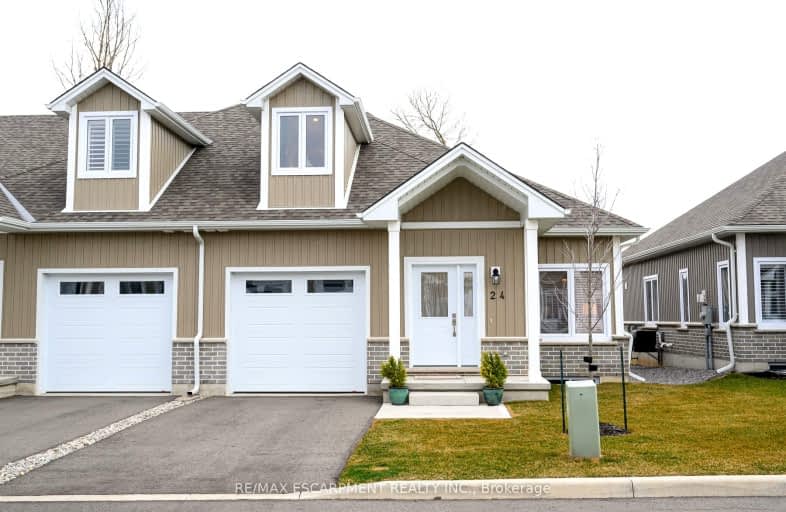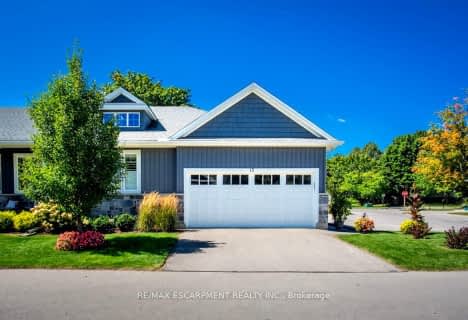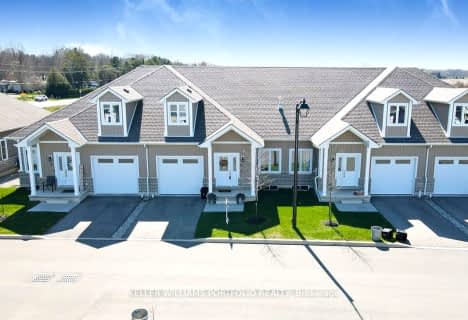Car-Dependent
- Almost all errands require a car.
Somewhat Bikeable
- Most errands require a car.

ÉÉC Sainte-Marie-Simcoe
Elementary: CatholicSt. Cecilia's School
Elementary: CatholicWest Lynn Public School
Elementary: PublicLynndale Heights Public School
Elementary: PublicLakewood Elementary School
Elementary: PublicSt. Joseph's School
Elementary: CatholicWaterford District High School
Secondary: PublicHagersville Secondary School
Secondary: PublicDelhi District Secondary School
Secondary: PublicValley Heights Secondary School
Secondary: PublicSimcoe Composite School
Secondary: PublicHoly Trinity Catholic High School
Secondary: Catholic-
The Blue Elephant
96 Norfolk Street S, Simcoe, ON N3Y 2W2 8.61km -
The Shire Restaurant and Brew Pub
385 Queensway W, Simcoe, ON N3Y 2M9 10.23km -
Two Eleven Main
211 Main Street, Port Dover, ON N0A 1N0 1.94km
-
Urban Parisian
401 Main Street, Port Dover, ON N0A 1N0 1.75km -
The Coffee Shop Of Port Dover
309 Main Street, Port Dover, ON N0A 1N0 1.84km -
Tim Hortons
1 St. Andrew Street, Port Dover, ON N0A 2.14km
-
Shoppers Drug Mart
269 Clarence Street, Brantford, ON N3R 3T6 41.12km -
Terrace Hill Pharmacy
217 Terrace Hill Street, Brantford, ON N3R 1G8 41.31km -
People's PharmaChoice
30 Rymal Road E, Unit 4, Hamilton, ON L9B 1T7 53.9km
-
Pizza Hut
511 Main Street, Unit 3, Port Dover, ON N0A 1N0 1.63km -
DQ Grill & Chill Restaurant
421 Main St, Port Dover, ON N0A 1N0 1.69km -
Ivory Fern Foods
416 Main Street, Port Dover, ON N0A 1N0 1.74km
-
Oakhill Marketplace
39 King George Rd, Brantford, ON N3R 5K2 42.44km -
Upper James Square
1508 Upper James Street, Hamilton, ON L9B 1K3 54.3km -
CF Lime Ridge
999 Upper Wentworth Street, Hamilton, ON L9A 4X5 56.55km
-
Mike's No Frills
87 Thompson Drive, Port Dover, ON N0A 1N4 1.36km -
Foodland
1031 Bay Street, Port Rowan, ON N0E 1M0 24.35km -
The Windmill Country Market
701 Mount Pleasant Road RR 1, Mount Pleasant, ON N0E 1K0 33.59km
-
Liquor Control Board of Ontario
233 Dundurn Street S, Hamilton, ON L8P 4K8 59.07km -
LCBO
1149 Barton Street E, Hamilton, ON L8H 2V2 61.97km -
The Beer Store
396 Elizabeth St, Burlington, ON L7R 2L6 69.7km
-
Old Cut Boat Livery
39 Rogers Avenue, Long Point, ON N0E 1M0 25.84km -
New Credit Variety
78 1st Line Road, Hagersville, ON N0A 1H0 26.48km -
Mark's General Contracting
51 Blake Street, Hamilton, ON L8M 2S4 60.32km
-
Galaxy Cinemas Brantford
300 King George Road, Brantford, ON N3R 5L8 44.69km -
Cineplex Cinemas Ancaster
771 Golf Links Road, Ancaster, ON L9G 3K9 54.14km -
Cineplex Cinemas Hamilton Mountain
795 Paramount Dr, Hamilton, ON L8J 0B4 56.69km
-
Dunnville Public Library
317 Chestnut Street, Dunnville, ON N1A 2H4 51.46km -
Hamilton Public Library
100 Mohawk Road W, Hamilton, ON L9C 1W1 56.87km -
Woodstock Public Library
445 Hunter Street, Woodstock, ON N4S 4G7 58.2km
-
Woodstock Hospital
310 Juliana Drive, Woodstock, ON N4V 0A4 56km -
Hospital Medical Clinic
333 Athlone Avenue, Woodstock, ON N4V 0B8 56.1km -
McMaster Children's Hospital
1200 Main Street W, Hamilton, ON L8N 3Z5 58.42km
-
Silver Lake Pt Dover
St Patrick Street, Port Dover ON 1.37km -
Powell Park
Port Dover ON 1.95km -
Kinsmen Park
95 Hamilton Plank Rd (Donjon Blvd.), Port Dover ON N0A 1N7 2.88km
-
Scotiabank
407 Main St, Port Dover ON N0A 1N0 1.73km -
CIBC Cash Dispenser
85 Main St N, Hagersville ON N0A 1H0 2km -
CIBC
85 Main St N, Hagersville ON N0A 1H0 2.08km
- 3 bath
- 3 bed
- 1800 sqft
04-744 Nelson Street West, Norfolk, Ontario • N0A 1N0 • Port Dover




