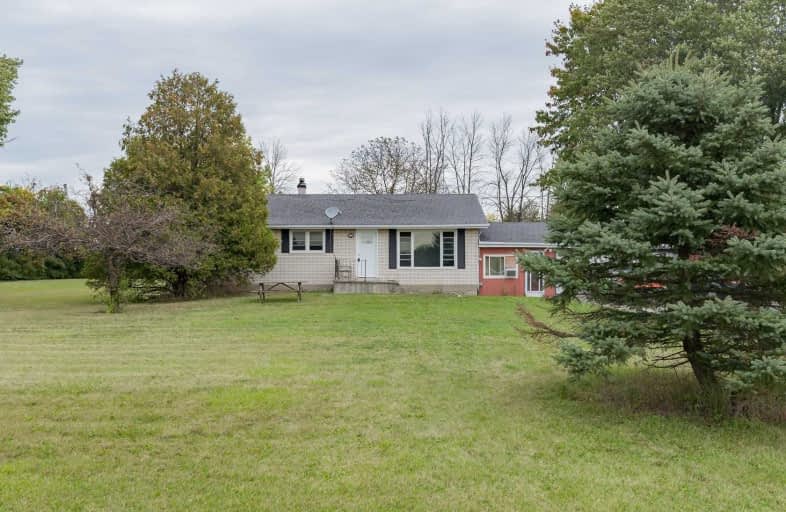Note: Property is not currently for sale or for rent.

-
Type: Detached
-
Style: Bungalow
-
Lot Size: 1.95 x 0 Acres
-
Age: No Data
-
Taxes: $3,328 per year
-
Days on Site: 13 Days
-
Added: Oct 16, 2019 (1 week on market)
-
Updated:
-
Last Checked: 1 month ago
-
MLS®#: X4597790
-
Listed By: Re/max escarpment realty inc., brokerage
1.95 Ac Country Property, 3 Bedrm Bungalow, Unfin. Basement + Garage Att. W/Breezeway. New Kitchen Cabinetry, Renovated Bath. Serviced W/Well, Septic + N/G "Viessman" Hot Water Boiler. Property Requires Some Tlc As Reflected By Price-Sold In "As Is/Where Is" Condition. "Unlimited Upside" Rsa
Extras
Inclusions: All Window Coverings & Hardware, Ceiling Fans, Bathroom Mirrors, All Attached Light Fixtures, Fridge, Stove, Washer, Dryer, Kitchen Cabinetry, Cabinets In Garage
Property Details
Facts for 778 Blueline Road, Norfolk
Status
Days on Market: 13
Last Status: Sold
Sold Date: Oct 15, 2019
Closed Date: Nov 22, 2019
Expiry Date: Mar 01, 2020
Sold Price: $350,000
Unavailable Date: Oct 15, 2019
Input Date: Oct 03, 2019
Property
Status: Sale
Property Type: Detached
Style: Bungalow
Area: Norfolk
Community: Norfolk
Availability Date: Flexible
Inside
Bedrooms: 3
Bathrooms: 1
Kitchens: 1
Rooms: 5
Den/Family Room: No
Air Conditioning: None
Fireplace: No
Washrooms: 1
Building
Basement: Full
Basement 2: Unfinished
Heat Type: Radiant
Heat Source: Gas
Exterior: Brick
Exterior: Vinyl Siding
Water Supply: Well
Special Designation: Unknown
Parking
Driveway: Pvt Double
Garage Spaces: 2
Garage Type: Attached
Covered Parking Spaces: 4
Total Parking Spaces: 6
Fees
Tax Year: 2019
Tax Legal Description: Pt Lt 7 Con 4 Woodhouse As In Nr510424 Except Pt**
Taxes: $3,328
Highlights
Feature: Clear View
Feature: Golf
Feature: Part Cleared
Feature: Wooded/Treed
Land
Cross Street: Hwy 3 To South On Bl
Municipality District: Norfolk
Fronting On: East
Parcel Number: 502380264
Pool: Inground
Sewer: Septic
Lot Frontage: 1.95 Acres
Rooms
Room details for 778 Blueline Road, Norfolk
| Type | Dimensions | Description |
|---|---|---|
| Kitchen Main | 6.27 x 2.34 | Eat-In Kitchen |
| Living Main | 5.33 x 3.51 | |
| Foyer Main | 0.91 x 1.32 | |
| Bathroom Main | 1.42 x 2.36 | 4 Pc Bath |
| Br Main | 1.42 x 2.36 | |
| Br Main | 3.51 x 2.49 | |
| Br Main | 2.36 x 3.43 | |
| Other Main | 3.51 x 3.40 | |
| Laundry Bsmt | 4.29 x 2.26 | |
| Other Bsmt | 6.88 x 11.94 |
| XXXXXXXX | XXX XX, XXXX |
XXXX XXX XXXX |
$XXX,XXX |
| XXX XX, XXXX |
XXXXXX XXX XXXX |
$XXX,XXX |
| XXXXXXXX XXXX | XXX XX, XXXX | $350,000 XXX XXXX |
| XXXXXXXX XXXXXX | XXX XX, XXXX | $339,000 XXX XXXX |

ÉÉC Sainte-Marie-Simcoe
Elementary: CatholicSt. Cecilia's School
Elementary: CatholicElgin Avenue Public School
Elementary: PublicWest Lynn Public School
Elementary: PublicLynndale Heights Public School
Elementary: PublicSt. Joseph's School
Elementary: CatholicWaterford District High School
Secondary: PublicHagersville Secondary School
Secondary: PublicDelhi District Secondary School
Secondary: PublicSimcoe Composite School
Secondary: PublicHoly Trinity Catholic High School
Secondary: CatholicAssumption College School School
Secondary: Catholic

