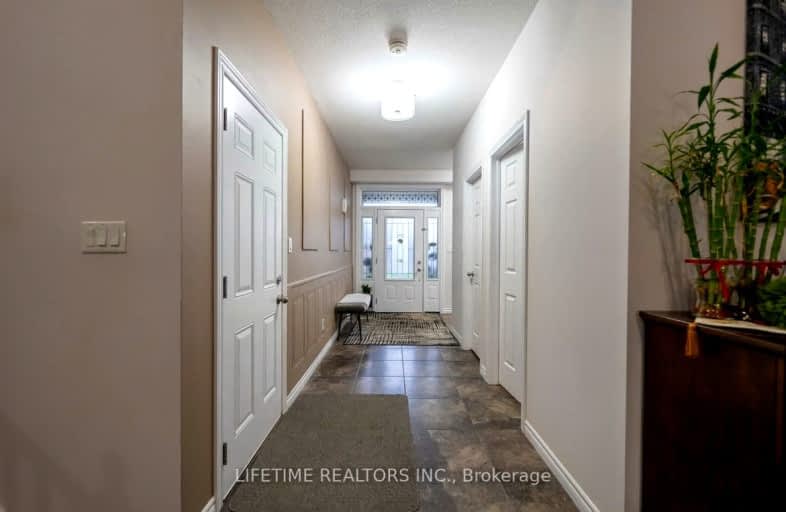Car-Dependent
- Almost all errands require a car.
Somewhat Bikeable
- Most errands require a car.

ÉÉC Sainte-Marie-Simcoe
Elementary: CatholicBloomsburg Public School
Elementary: PublicElgin Avenue Public School
Elementary: PublicWest Lynn Public School
Elementary: PublicLynndale Heights Public School
Elementary: PublicSt. Joseph's School
Elementary: CatholicWaterford District High School
Secondary: PublicHagersville Secondary School
Secondary: PublicDelhi District Secondary School
Secondary: PublicValley Heights Secondary School
Secondary: PublicSimcoe Composite School
Secondary: PublicHoly Trinity Catholic High School
Secondary: Catholic-
Lynnwood Park
Simcoe ON 1.78km -
Golden Gardens Park
380 Queen St S, Simcoe ON 1.83km -
Wellington Park
50 Bonnie Dr (Norfolk St), Simcoe ON 2.13km
-
Hald-Nor Community Credit Union Ltd
440 Norfolk St S, Simcoe ON N3Y 2X3 1.26km -
RBC Royal Bank
55 Norfolk St S, Simcoe ON N3Y 2W1 1.49km -
BMO Bank of Montreal
23 Norfolk St S, Simcoe ON N3Y 2V8 1.54km














