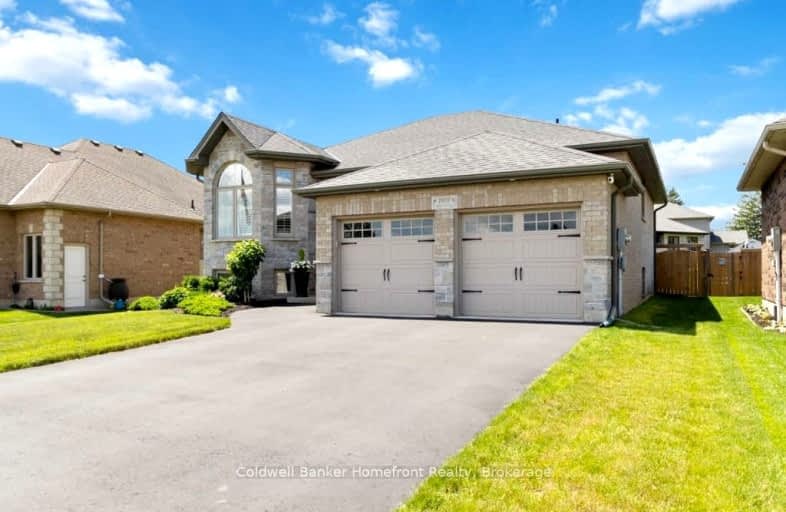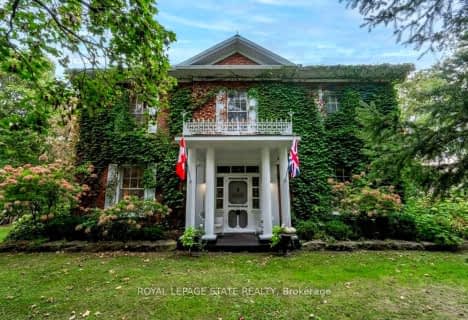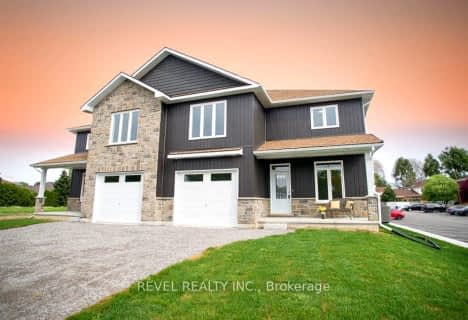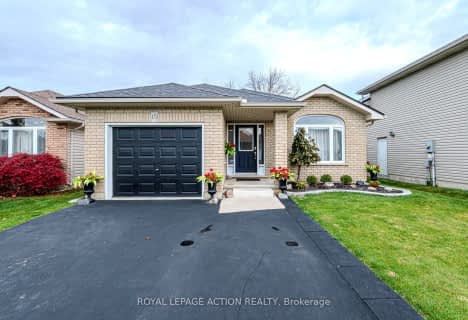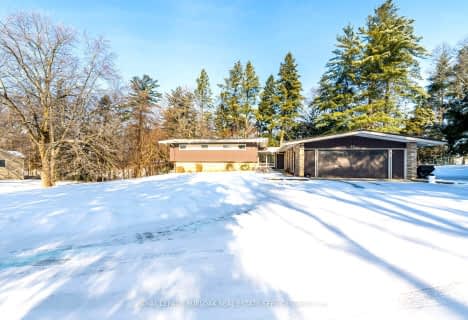Car-Dependent
- Almost all errands require a car.
15
/100
Somewhat Bikeable
- Most errands require a car.
31
/100

ÉÉC Sainte-Marie-Simcoe
Elementary: Catholic
2.02 km
Bloomsburg Public School
Elementary: Public
7.20 km
Elgin Avenue Public School
Elementary: Public
1.70 km
West Lynn Public School
Elementary: Public
1.09 km
Lynndale Heights Public School
Elementary: Public
2.87 km
St. Joseph's School
Elementary: Catholic
1.88 km
Waterford District High School
Secondary: Public
12.02 km
Delhi District Secondary School
Secondary: Public
14.98 km
Valley Heights Secondary School
Secondary: Public
23.32 km
Simcoe Composite School
Secondary: Public
2.29 km
Holy Trinity Catholic High School
Secondary: Catholic
0.32 km
Assumption College School School
Secondary: Catholic
33.35 km
-
Golden Gardens Park
380 Queen St S, Simcoe ON 0.68km -
Lynnwood Park
Simcoe ON 2.08km -
Wellington Park
50 Bonnie Dr (Norfolk St), Simcoe ON 2.44km
-
Hald-Nor Community Credit Union Ltd
440 Norfolk St S, Simcoe ON N3Y 2X3 1.16km -
BMO Bank of Montreal
23 Norfolk St S, Simcoe ON N3Y 2V8 1.84km -
CIBC
5 Norfolk St S (Argyle), Norfolk ON N3Y 2V8 1.87km
