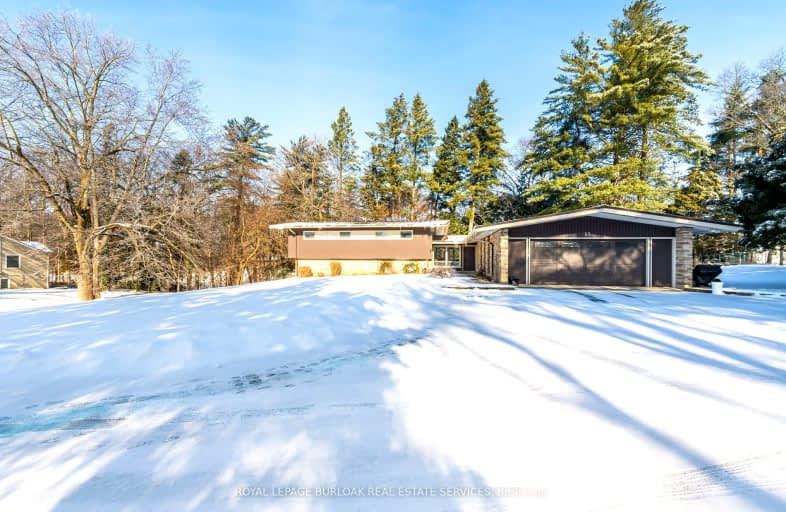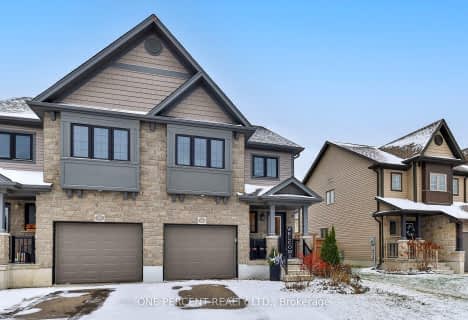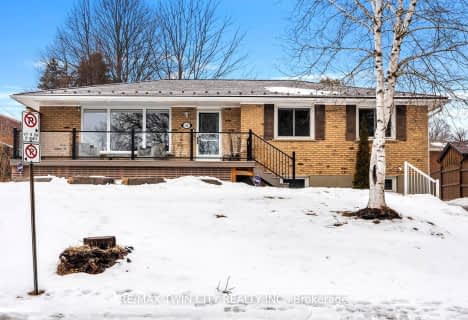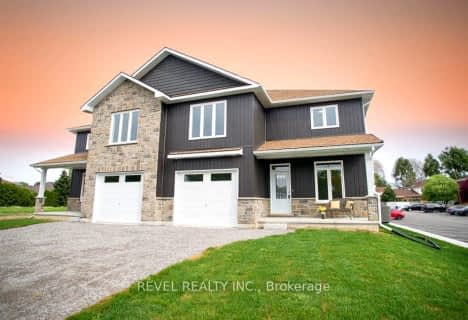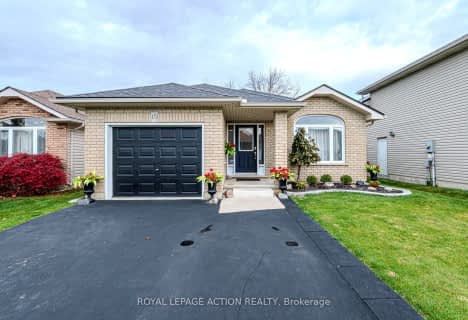Car-Dependent
- Most errands require a car.
Somewhat Bikeable
- Most errands require a car.

ÉÉC Sainte-Marie-Simcoe
Elementary: CatholicBloomsburg Public School
Elementary: PublicElgin Avenue Public School
Elementary: PublicWest Lynn Public School
Elementary: PublicLynndale Heights Public School
Elementary: PublicSt. Joseph's School
Elementary: CatholicWaterford District High School
Secondary: PublicHagersville Secondary School
Secondary: PublicDelhi District Secondary School
Secondary: PublicSimcoe Composite School
Secondary: PublicHoly Trinity Catholic High School
Secondary: CatholicAssumption College School School
Secondary: Catholic-
Henderson Recreation Equipment Ltd
11 Gilbertson Dr, Simcoe ON N3Y 4K8 0.31km -
Dave Russell Memorial Kin Play Park
255 Head St, Simcoe ON 0.55km -
Grant Anderson Park
50 Bonnie Dr, Norfolk ON 0.57km
-
Localcoin Bitcoin ATM - Simcoe Convenience & Food Mart
8 Queensway E, Simcoe ON N3Y 4M3 0.5km -
President's Choice Financial Pavilion and ATM
125 Queensway E, Simcoe ON N3Y 5M7 0.63km -
TD Bank Financial Group
135 Queensway E, Simcoe ON N3Y 4M5 0.64km
