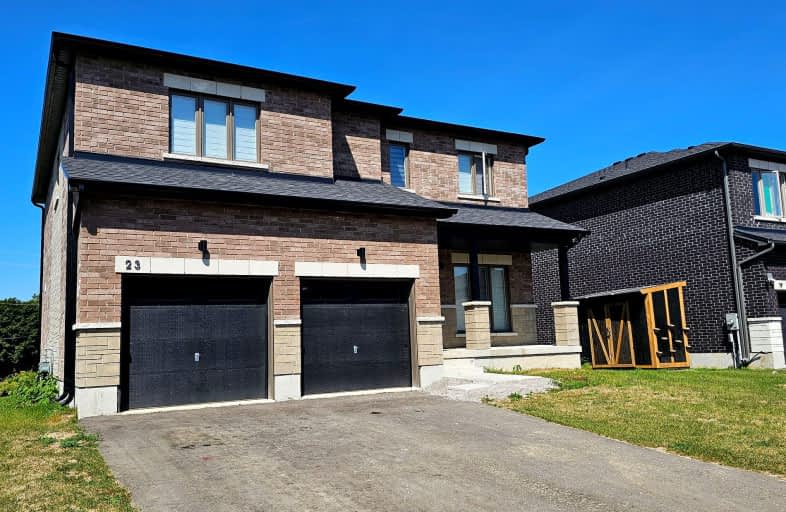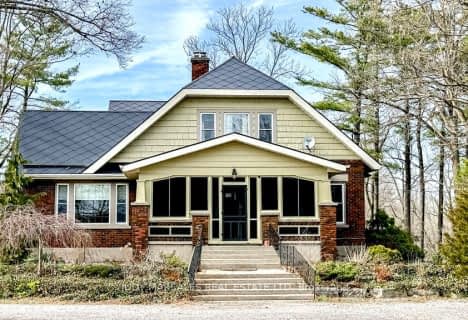Car-Dependent
- Most errands require a car.
Somewhat Bikeable
- Most errands require a car.

ÉÉC Sainte-Marie-Simcoe
Elementary: CatholicBloomsburg Public School
Elementary: PublicElgin Avenue Public School
Elementary: PublicWest Lynn Public School
Elementary: PublicLynndale Heights Public School
Elementary: PublicSt. Joseph's School
Elementary: CatholicWaterford District High School
Secondary: PublicHagersville Secondary School
Secondary: PublicDelhi District Secondary School
Secondary: PublicValley Heights Secondary School
Secondary: PublicSimcoe Composite School
Secondary: PublicHoly Trinity Catholic High School
Secondary: Catholic-
The Blue Elephant
96 Norfolk Street S, Simcoe, ON N3Y 2W2 1.61km -
The Shire Restaurant and Brew Pub
385 Queensway W, Simcoe, ON N3Y 2M9 3.14km -
Two Eleven Main
211 Main Street, Port Dover, ON N0A 1N0 8.67km
-
Tim Hortons
480 Norfolk Street, Simcoe, ON N3Y 2X3 0.24km -
Joy Bakery Cafe
126 Robinson Street, Simcoe, ON N3Y 1W9 1.92km -
Tim Hortons
34 Highway Route 6, Unit 3, Amherst, NS B4H 0A1 2.91km
-
Crunch Fitness
565 West Street, Brantford, ON N3R 7C5 38.66km -
Movati Athletic - Brantford
595 West Street, Brantford, ON N3R 7C5 38.9km -
World Gym
84 Lynden Road, Unit 2, Brantford, ON N3R 6B8 39.12km
-
Shoppers Drug Mart
269 Clarence Street, Brantford, ON N3R 3T6 36.84km -
Terrace Hill Pharmacy
217 Terrace Hill Street, Brantford, ON N3R 1G8 36.85km -
Rexall Drug Store
379 Av Springbank, Woodstock, ON N4T 1R3 50.91km
-
Shoppers Meat & Delicatessen
464 Norfolk Street S, Simcoe, ON N3Y 2X3 0.22km -
J.C. Sushi
Whitehorse Plaza, 456 Norfolk Street S, Simcoe, ON N3Y 0.29km -
Subway Restaurants
470 Norfolk Street South, Simcoe, ON N3Y 2X3 0.35km
-
Shoes! Factory Outlet
65 Donly Drive N, Simcoe, ON N3Y 0C2 2.91km -
Canadian Tire
136 Queensway E, Simcoe Mall, Simcoe, ON N3Y 4Y7 2.92km -
Canadian Tire
365 Argyle Street S, Caledonia, ON N3W 1Z2 37.98km
-
Mike's No Frills
87 Thompson Drive, Port Dover, ON N0A 1N4 6.74km -
Foodland
1031 Bay Street, Port Rowan, ON N0E 1M0 24.11km -
The Windmill Country Market
701 Mount Pleasant Road RR 1, Mount Pleasant, ON N0E 1K0 28.54km
-
Liquor Control Board of Ontario
233 Dundurn Street S, Hamilton, ON L8P 4K8 58.31km -
LCBO
1149 Barton Street E, Hamilton, ON L8H 2V2 61.85km -
Winexpert Kitchener
645 Westmount Road E, Unit 2, Kitchener, ON N2E 3S3 68.72km
-
Canadian Tire Gas+ - Simcoe
136 Queensway East, Simcoe, ON N3Y 4M5 2.93km -
New Credit Variety
78 1st Line Road, Hagersville, ON N0A 1H0 27.27km -
Old Cut Boat Livery
39 Rogers Avenue, Long Point, ON N0E 1M0 27.34km
-
Galaxy Cinemas Brantford
300 King George Road, Brantford, ON N3R 5L8 40.19km -
Gallery Cinemas
15 Perry Street, Woodstock, ON N4S 3C1 50.87km -
Cineplex Cinemas Ancaster
771 Golf Links Road, Ancaster, ON L9G 3K9 53.01km
-
Woodstock Public Library
445 Hunter Street, Woodstock, ON N4S 4G7 51.05km -
Dunnville Public Library
317 Chestnut Street, Dunnville, ON N1A 2H4 56.14km -
Hamilton Public Library
100 Mohawk Road W, Hamilton, ON L9C 1W1 56.32km
-
Woodstock Hospital
310 Juliana Drive, Woodstock, ON N4V 0A4 48.83km -
Hospital Medical Clinic
333 Athlone Avenue, Woodstock, ON N4V 0B8 48.92km -
Alexandra Hospital
29 Noxon Street, Ingersoll, ON N5C 1B8 52.62km










