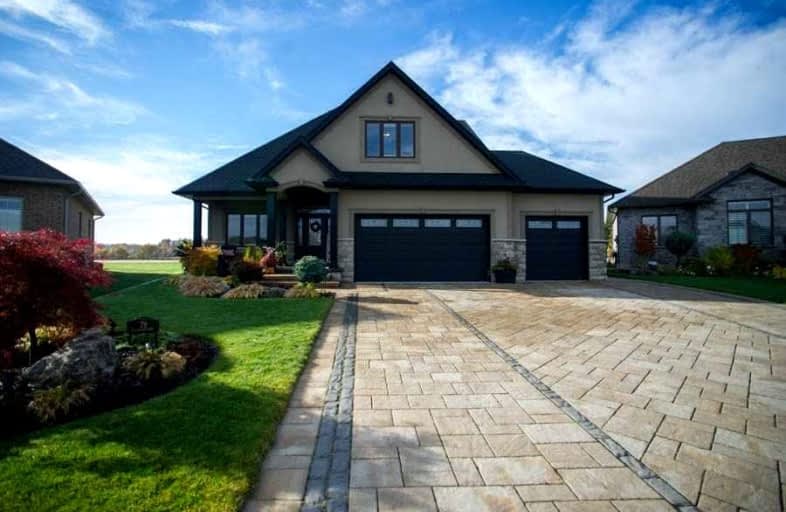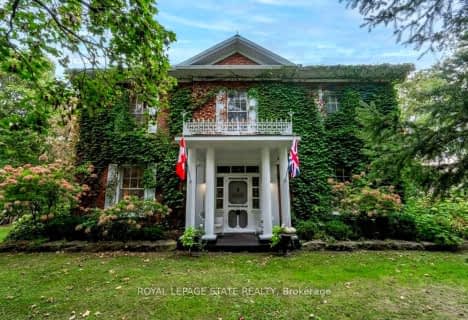
ÉÉC Sainte-Marie-Simcoe
Elementary: Catholic
2.31 km
Bloomsburg Public School
Elementary: Public
7.45 km
Elgin Avenue Public School
Elementary: Public
2.00 km
West Lynn Public School
Elementary: Public
0.91 km
Lynndale Heights Public School
Elementary: Public
2.93 km
St. Joseph's School
Elementary: Catholic
1.94 km
Waterford District High School
Secondary: Public
12.27 km
Hagersville Secondary School
Secondary: Public
26.55 km
Delhi District Secondary School
Secondary: Public
15.23 km
Valley Heights Secondary School
Secondary: Public
23.31 km
Simcoe Composite School
Secondary: Public
2.52 km
Holy Trinity Catholic High School
Secondary: Catholic
0.59 km







