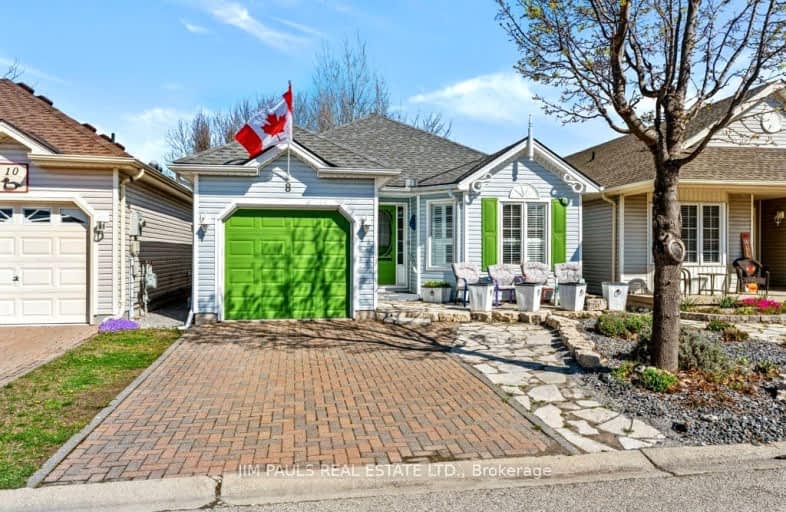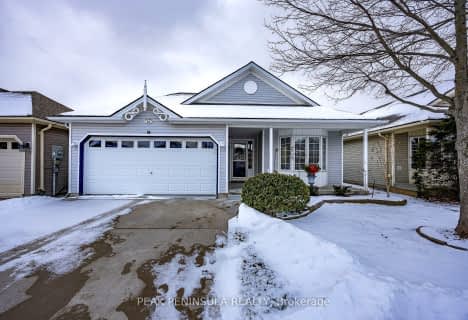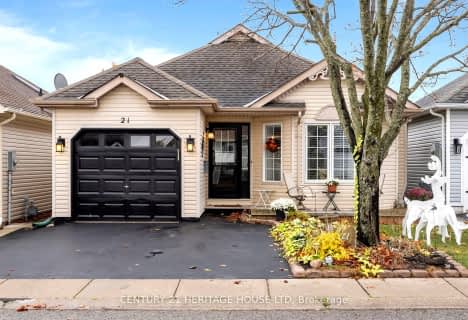Car-Dependent
- Almost all errands require a car.
20
/100
Somewhat Bikeable
- Most errands require a car.
31
/100

St. Michael's School
Elementary: Catholic
15.90 km
Langton Public School
Elementary: Public
15.84 km
Sacred Heart School
Elementary: Catholic
15.88 km
Port Rowan Public School
Elementary: Public
0.76 km
Houghton Public School
Elementary: Public
16.88 km
Walsh Public School
Elementary: Public
15.73 km
Waterford District High School
Secondary: Public
35.82 km
Delhi District Secondary School
Secondary: Public
24.66 km
Valley Heights Secondary School
Secondary: Public
9.74 km
Simcoe Composite School
Secondary: Public
26.52 km
Glendale High School
Secondary: Public
35.05 km
Holy Trinity Catholic High School
Secondary: Catholic
24.58 km
-
Long Point Provincial Park
350 Erie Blvd, Norfolk ON N0E 1M0 7.48km -
Turkey Point Community Pavilion
1 Tom Millar Lane (Turkey Point Road), Turkey Point ON N0E 1T0 12.22km -
Turkey Point Provincial Park
194 Turkey Point Rd, Turkey Point ON N0E 1T0 12.65km
-
CIBC
1007 Bay St, Norfolk ON N0E 1M0 1.04km -
CIBC
160 Front Rd, Port Rowan ON N0E 1M0 2.04km -
BMO Bank of Montreal
3 Albert St, LANGTON ON N0E 1G0 15.76km







