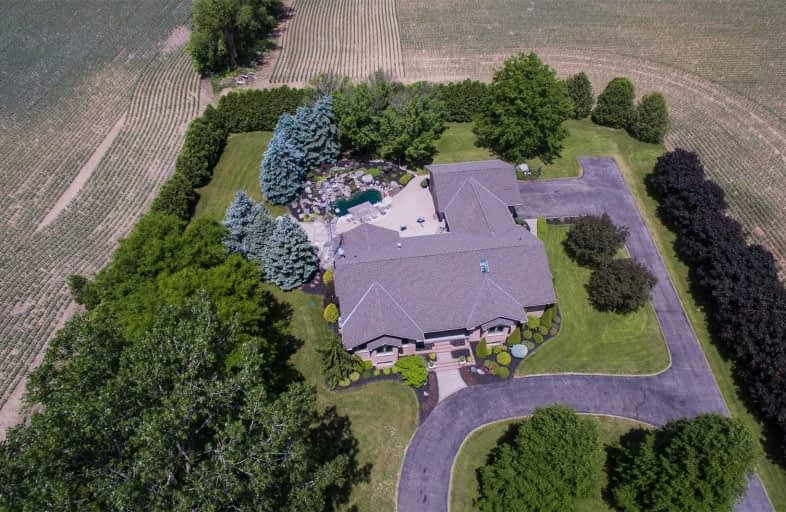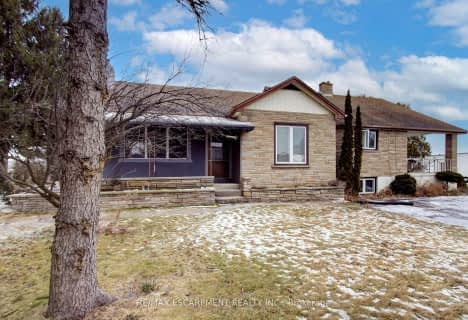Sold on Aug 15, 2019
Note: Property is not currently for sale or for rent.

-
Type: Detached
-
Style: Bungalow
-
Size: 2500 sqft
-
Lot Size: 0.92 x 0 Acres
-
Age: 16-30 years
-
Taxes: $4,607 per year
-
Days on Site: 84 Days
-
Added: Sep 07, 2019 (2 months on market)
-
Updated:
-
Last Checked: 1 month ago
-
MLS®#: X4459862
-
Listed By: Re/max escarpment realty inc., brokerage
"Stunning" Norfolk Cnty Bungalow Positioned On 0.92Acres. Pristine 1996 Brck "Beauty"Offers 2787Sf Living Area, 2897Sf Fin.Lower Lvl+622Sf Garage. Boasts Magical Yard Incs Armour Stone Water-Fall/Pond& Meditating Area."Gourmet" Oak Kitchen Sports Corion Counters, Designer Skylight+2 Dining Areas, Family Rm, Living Rm+Master W/5Pc Jacuzzi Ensuite+Wi Closet. Spacious Lower Lvl Incs Rec/Games Rm, 4th Bedrm, 3Pc Bath+(In-Law)Kitchenette.
Extras
Inclusions: Window Coverings & Hardware,All Attached Light Fixtures, Fridge, Stove, Dishwasher, Washer, Dryer, Bathroom Mirrors, Bi Range Top, Bi Oven, 3 Agdos, C/Vac & Attachments
Property Details
Facts for 807 Charlotteville Road 11, Norfolk
Status
Days on Market: 84
Last Status: Sold
Sold Date: Aug 15, 2019
Closed Date: Oct 04, 2019
Expiry Date: Sep 30, 2019
Sold Price: $865,000
Unavailable Date: Aug 15, 2019
Input Date: May 23, 2019
Property
Status: Sale
Property Type: Detached
Style: Bungalow
Size (sq ft): 2500
Age: 16-30
Area: Norfolk
Community: Norfolk
Availability Date: Flex
Inside
Bedrooms: 3
Bedrooms Plus: 1
Bathrooms: 3
Kitchens: 1
Rooms: 9
Den/Family Room: Yes
Air Conditioning: Central Air
Fireplace: Yes
Washrooms: 3
Building
Basement: Finished
Basement 2: Full
Heat Type: Forced Air
Heat Source: Gas
Exterior: Brick
Exterior: Vinyl Siding
Water Supply Type: Sand Point W
Water Supply: Well
Special Designation: Unknown
Other Structures: Garden Shed
Parking
Driveway: Private
Garage Spaces: 2
Garage Type: Attached
Covered Parking Spaces: 4
Total Parking Spaces: 6
Fees
Tax Year: 2018
Tax Legal Description: Pt Lt 15 Con 11 Charlotteville As In *Cont
Taxes: $4,607
Highlights
Feature: Clear View
Feature: Golf
Feature: Library
Feature: Place Of Worship
Feature: School
Land
Cross Street: Hwy 3
Municipality District: Norfolk
Fronting On: North
Pool: None
Sewer: Septic
Lot Frontage: 0.92 Acres
Acres: .50-1.99
Waterfront: None
Rooms
Room details for 807 Charlotteville Road 11, Norfolk
| Type | Dimensions | Description |
|---|---|---|
| Kitchen Main | 4.50 x 4.01 | |
| Family Main | 3.51 x 5.18 | |
| Master Main | 4.75 x 5.31 | |
| Bathroom Main | 3.86 x 2.29 | 4 Pc Ensuite |
| Bathroom Main | 1.55 x 2.97 | 4 Pc Ensuite |
| 2nd Br Main | 4.11 x 4.14 | |
| 3rd Br Main | 4.14 x 3.73 | |
| Living Main | 4.27 x 5.28 | |
| Rec Bsmt | 11.50 x 3.96 | |
| 4th Br Bsmt | 5.79 x 4.01 | |
| Bathroom Bsmt | 2.54 x 3.45 | 3 Pc Bath |
| Family Bsmt | 6.58 x 5.71 |
| XXXXXXXX | XXX XX, XXXX |
XXXX XXX XXXX |
$XXX,XXX |
| XXX XX, XXXX |
XXXXXX XXX XXXX |
$XXX,XXX |
| XXXXXXXX XXXX | XXX XX, XXXX | $865,000 XXX XXXX |
| XXXXXXXX XXXXXX | XXX XX, XXXX | $875,000 XXX XXXX |

ÉÉC Sainte-Marie-Simcoe
Elementary: CatholicSt. Michael's School
Elementary: CatholicElgin Avenue Public School
Elementary: PublicSt. Frances Cabrini School
Elementary: CatholicDelhi Public School
Elementary: PublicWalsh Public School
Elementary: PublicWaterford District High School
Secondary: PublicDelhi District Secondary School
Secondary: PublicValley Heights Secondary School
Secondary: PublicSimcoe Composite School
Secondary: PublicHoly Trinity Catholic High School
Secondary: CatholicAssumption College School School
Secondary: Catholic- 2 bath
- 3 bed
- 1500 sqft



