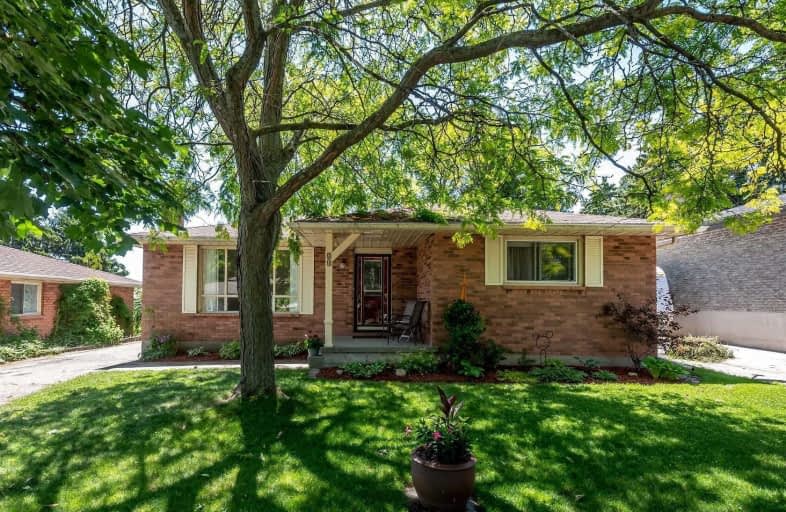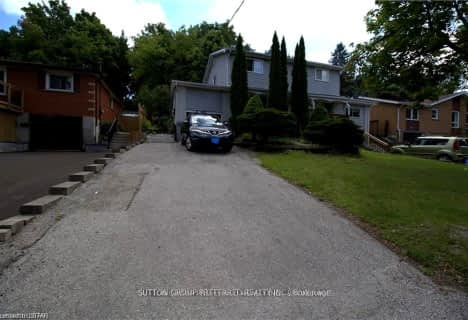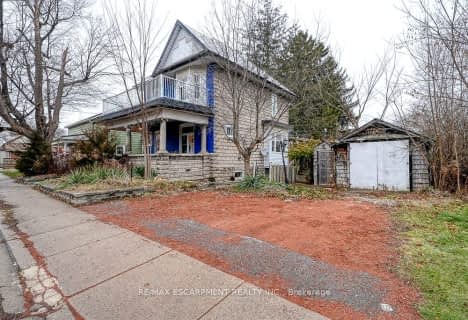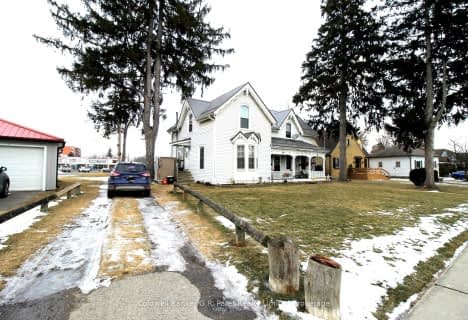
ÉÉC Sainte-Marie-Simcoe
Elementary: Catholic
1.68 km
Bloomsburg Public School
Elementary: Public
6.78 km
Elgin Avenue Public School
Elementary: Public
1.41 km
West Lynn Public School
Elementary: Public
0.83 km
Lynndale Heights Public School
Elementary: Public
2.34 km
St. Joseph's School
Elementary: Catholic
1.35 km
Waterford District High School
Secondary: Public
11.59 km
Hagersville Secondary School
Secondary: Public
26.02 km
Delhi District Secondary School
Secondary: Public
15.27 km
Valley Heights Secondary School
Secondary: Public
23.85 km
Simcoe Composite School
Secondary: Public
1.85 km
Holy Trinity Catholic High School
Secondary: Catholic
0.27 km








