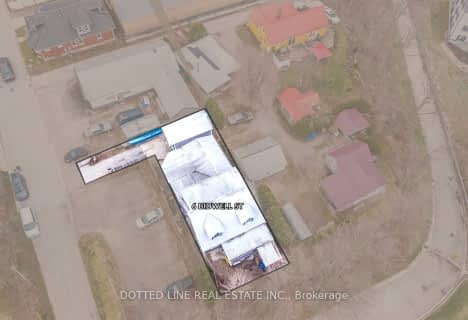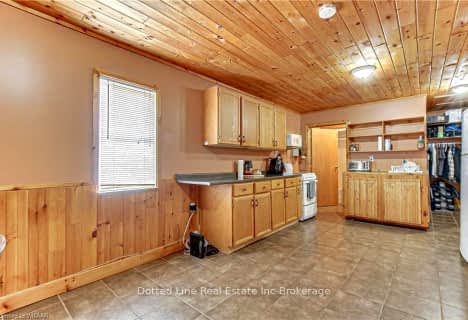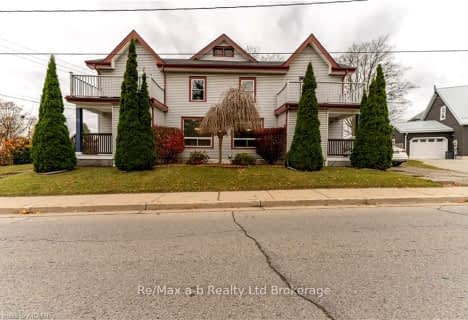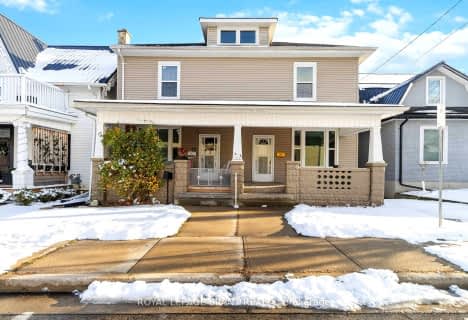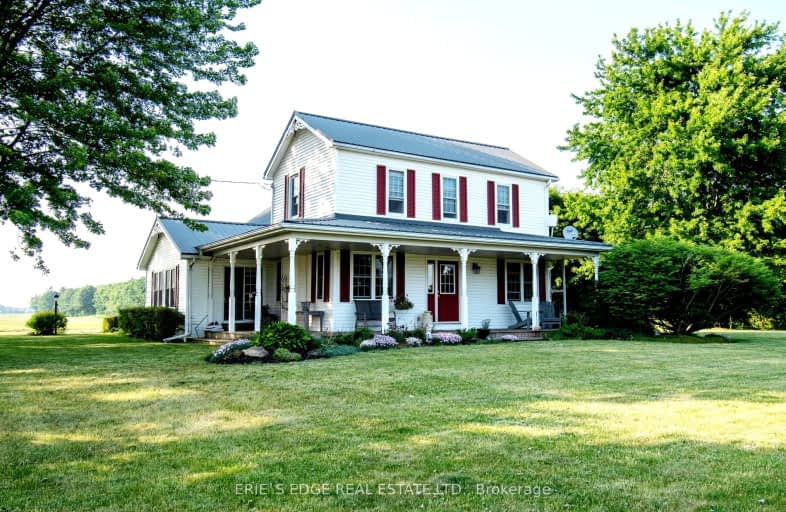
Video Tour
Car-Dependent
- Almost all errands require a car.
19
/100
Somewhat Bikeable
- Most errands require a car.
47
/100

Monsignor J H O'Neil School
Elementary: Catholic
3.53 km
Courtland Public School
Elementary: Public
6.52 km
St Joseph's School
Elementary: Catholic
2.38 km
South Ridge Public School
Elementary: Public
4.79 km
Westfield Public School
Elementary: Public
2.94 km
Annandale Public School
Elementary: Public
1.44 km
Delhi District Secondary School
Secondary: Public
18.07 km
Valley Heights Secondary School
Secondary: Public
22.70 km
St Mary's High School
Secondary: Catholic
29.13 km
College Avenue Secondary School
Secondary: Public
30.22 km
Ingersoll District Collegiate Institute
Secondary: Public
25.65 km
Glendale High School
Secondary: Public
2.73 km
-
Coronation Park
19 Van St (Old Vienna Rd.), Tillsonburg ON N4G 2M7 0.86km -
Gyulveszi Park
Tillsonburg ON N4G 1E5 2.81km -
Lake Lisgar Park
Tillsonburg ON 2.99km
-
CIBC
115 Simcoe St, Tillsonburg ON N4G 2J2 0.63km -
RBC Royal Bank
121 Broadway St (Brock St. W.), Tillsonburg ON N4G 3P7 1.37km -
BMO Bank of Montreal
160 Broadway St, Tillsonburg ON N4G 3P8 1.44km


