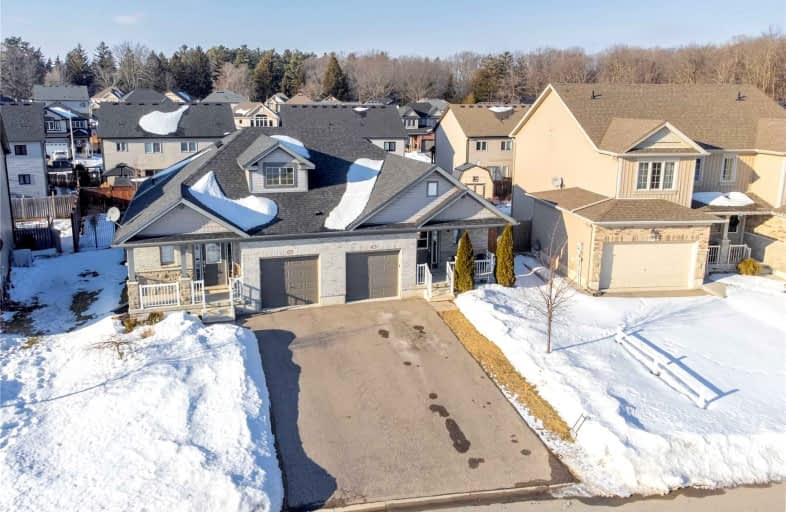Sold on Feb 22, 2022
Note: Property is not currently for sale or for rent.

-
Type: Att/Row/Twnhouse
-
Style: Bungalow
-
Size: 2000 sqft
-
Lot Size: 28.38 x 0 Feet
-
Age: No Data
-
Taxes: $2,710 per year
-
Days on Site: 5 Days
-
Added: Feb 17, 2022 (5 days on market)
-
Updated:
-
Last Checked: 1 month ago
-
MLS®#: X5505007
-
Listed By: Royal lepage signature realty, brokerage
Freehold Not A Condo This Move-In Ready Townhome Features 2 Bedrooms, 2 Bath & A Single Car Garage. Perfect For Snowbirds, Downsizing Empty Nesters! The Open Concept Design Offers A Vaulted Ceiling, Chef Size Kitchen With Plenty Of Cupboards & Counter Space, Great Room, A Large Master Bedroom, 2nd Bedroom, 4 Pc Bath, Main Floor Laundry. The Finished Basement Features Large Rec Room With Wet Bar And Surround Sound For Your Own Private Theatre!
Extras
The Kitchen Features S.S. Appliances, Updated Cabinetry, Backsplash With Undermount Lighting, Pantry & A Gas Range With Patio Doors Leading To A Large Private Fully Fenced Backyard With A 10X10 Shed! All Appliances & Hot Tub Included.
Property Details
Facts for 9 Trillium Way, Norfolk
Status
Days on Market: 5
Last Status: Sold
Sold Date: Feb 22, 2022
Closed Date: May 02, 2022
Expiry Date: May 31, 2022
Sold Price: $780,000
Unavailable Date: Feb 22, 2022
Input Date: Feb 17, 2022
Prior LSC: Sold
Property
Status: Sale
Property Type: Att/Row/Twnhouse
Style: Bungalow
Size (sq ft): 2000
Area: Norfolk
Community: Simcoe
Availability Date: Flexible
Assessment Amount: $208,000
Assessment Year: 2022
Inside
Bedrooms: 2
Bathrooms: 2
Kitchens: 1
Rooms: 6
Den/Family Room: No
Air Conditioning: Central Air
Fireplace: No
Laundry Level: Main
Washrooms: 2
Building
Basement: Finished
Basement 2: Full
Heat Type: Forced Air
Heat Source: Gas
Exterior: Brick
Water Supply: Municipal
Physically Handicapped-Equipped: N
Special Designation: Unknown
Other Structures: Garden Shed
Parking
Driveway: Private
Garage Spaces: 1
Garage Type: Attached
Covered Parking Spaces: 2
Total Parking Spaces: 3
Fees
Tax Year: 2022
Tax Legal Description: "Pt Lt 50, Pl 37M55 Pt 5 37R10380; Together With A
Taxes: $2,710
Highlights
Feature: Beach
Feature: Fenced Yard
Feature: Golf
Feature: Hospital
Feature: School
Land
Cross Street: Woodway Trail
Municipality District: Norfolk
Fronting On: North
Parcel Number: 502360633
Pool: None
Sewer: Sewers
Lot Frontage: 28.38 Feet
Acres: < .50
Zoning: Residential
Rooms
Room details for 9 Trillium Way, Norfolk
| Type | Dimensions | Description |
|---|---|---|
| Great Rm Main | 3.68 x 5.87 | Vaulted Ceiling, Pot Lights, Vinyl Floor |
| Kitchen Main | 3.68 x 3.78 | B/I Appliances, Sliding Doors, Eat-In Kitchen |
| Bathroom Main | 3.81 x 4.44 | |
| 2nd Br Main | 2.95 x 2.97 | |
| Bathroom Main | - | 4 Pc Bath |
| Laundry Main | 1.60 x 1.88 | |
| Rec Bsmt | 4.88 x 7.32 | Broadloom, Built-In Speakers |
| Games Bsmt | 3.71 x 4.57 | Combined W/Rec |
| Bathroom Bsmt | - | 2 Pc Bath |
| Other Bsmt | 2.24 x 4.27 | |
| Utility Bsmt | 3.53 x 2.31 | |
| Other Bsmt | 2.39 x 1.85 | B/I Bar, Wet Bar |
| XXXXXXXX | XXX XX, XXXX |
XXXX XXX XXXX |
$XXX,XXX |
| XXX XX, XXXX |
XXXXXX XXX XXXX |
$XXX,XXX | |
| XXXXXXXX | XXX XX, XXXX |
XXXX XXX XXXX |
$XXX,XXX |
| XXX XX, XXXX |
XXXXXX XXX XXXX |
$XXX,XXX |
| XXXXXXXX XXXX | XXX XX, XXXX | $780,000 XXX XXXX |
| XXXXXXXX XXXXXX | XXX XX, XXXX | $625,000 XXX XXXX |
| XXXXXXXX XXXX | XXX XX, XXXX | $480,000 XXX XXXX |
| XXXXXXXX XXXXXX | XXX XX, XXXX | $484,900 XXX XXXX |

ÉÉC Sainte-Marie-Simcoe
Elementary: CatholicBloomsburg Public School
Elementary: PublicElgin Avenue Public School
Elementary: PublicWest Lynn Public School
Elementary: PublicLynndale Heights Public School
Elementary: PublicSt. Joseph's School
Elementary: CatholicWaterford District High School
Secondary: PublicHagersville Secondary School
Secondary: PublicDelhi District Secondary School
Secondary: PublicValley Heights Secondary School
Secondary: PublicSimcoe Composite School
Secondary: PublicHoly Trinity Catholic High School
Secondary: Catholic- 2 bath
- 2 bed
- 700 sqft



