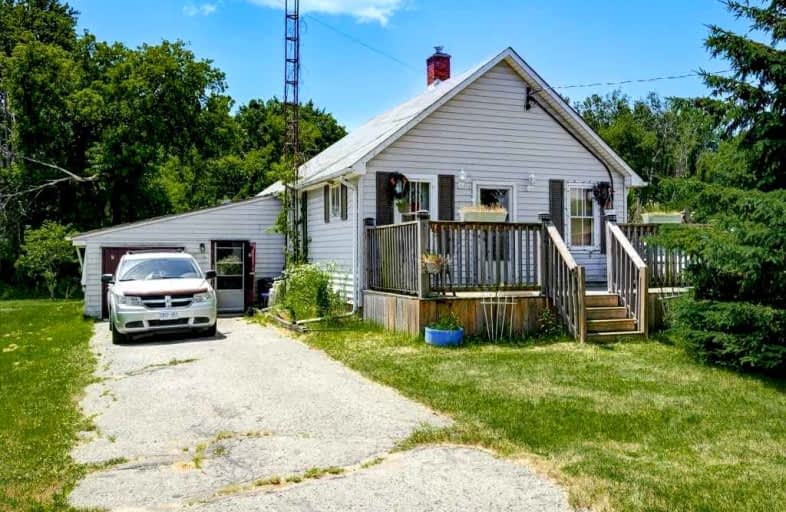Sold on Nov 11, 2022
Note: Property is not currently for sale or for rent.

-
Type: Detached
-
Style: Bungalow
-
Size: 700 sqft
-
Lot Size: 68.57 x 339.85 Feet
-
Age: 51-99 years
-
Taxes: $2,375 per year
-
Days on Site: 37 Days
-
Added: Oct 05, 2022 (1 month on market)
-
Updated:
-
Last Checked: 1 month ago
-
MLS®#: X5785924
-
Listed By: Shaw realty group inc., brokerage
Looking For Peace And Quiet? This 2 Bed 1 Bath Bungalow On Over 1/2 Acre Is Right For You! Add This Solid Investment To Your Portfolio And Rent This For A Positive Cashflow! This Is One Of The Few Freehold, Detached Homes Available For Under $400K! Just Put In A Little Sweat Equity And Go!
Extras
Inclusions: Refrigerator, Stove
Property Details
Facts for 910 Windham Road, Norfolk
Status
Days on Market: 37
Last Status: Sold
Sold Date: Nov 11, 2022
Closed Date: Feb 24, 2023
Expiry Date: Apr 05, 2023
Sold Price: $350,000
Unavailable Date: Nov 11, 2022
Input Date: Oct 05, 2022
Property
Status: Sale
Property Type: Detached
Style: Bungalow
Size (sq ft): 700
Age: 51-99
Area: Norfolk
Community: Delhi
Availability Date: 90+ Days
Inside
Bedrooms: 2
Bathrooms: 1
Kitchens: 1
Rooms: 6
Den/Family Room: No
Air Conditioning: Central Air
Fireplace: No
Washrooms: 1
Building
Basement: Unfinished
Heat Type: Forced Air
Heat Source: Gas
Exterior: Vinyl Siding
Water Supply: Well
Special Designation: Unknown
Parking
Driveway: Front Yard
Garage Spaces: 1
Garage Type: Attached
Covered Parking Spaces: 3
Total Parking Spaces: 4
Fees
Tax Year: 2021
Tax Legal Description: Pt Lt 13 Con 11 Windham Pt 3 & 4 37R1847; Norfolk
Taxes: $2,375
Land
Cross Street: Windham Rd And Nixon
Municipality District: Norfolk
Fronting On: North
Parcel Number: 331049102
Pool: None
Sewer: Septic
Lot Depth: 339.85 Feet
Lot Frontage: 68.57 Feet
Acres: .50-1.99
Additional Media
- Virtual Tour: https://unbranded.youriguide.com/910_windham_road_11_delhi_on/
Rooms
Room details for 910 Windham Road, Norfolk
| Type | Dimensions | Description |
|---|---|---|
| Bathroom Main | 3.00 x 2.24 | 4 Pc Bath |
| Br Main | 3.02 x 2.39 | |
| Kitchen Main | 4.11 x 3.45 | |
| Living Main | 7.09 x 3.28 | |
| Prim Bdrm Main | 3.05 x 2.39 | |
| Other Main | 3.35 x 2.41 | |
| Laundry Bsmt | 4.06 x 4.72 | |
| Utility Bsmt | 6.93 x 5.74 |
| XXXXXXXX | XXX XX, XXXX |
XXXX XXX XXXX |
$XXX,XXX |
| XXX XX, XXXX |
XXXXXX XXX XXXX |
$XXX,XXX |
| XXXXXXXX XXXX | XXX XX, XXXX | $350,000 XXX XXXX |
| XXXXXXXX XXXXXX | XXX XX, XXXX | $359,900 XXX XXXX |

École élémentaire publique L'Héritage
Elementary: PublicChar-Lan Intermediate School
Elementary: PublicSt Peter's School
Elementary: CatholicHoly Trinity Catholic Elementary School
Elementary: CatholicÉcole élémentaire catholique de l'Ange-Gardien
Elementary: CatholicWilliamstown Public School
Elementary: PublicÉcole secondaire publique L'Héritage
Secondary: PublicCharlottenburgh and Lancaster District High School
Secondary: PublicSt Lawrence Secondary School
Secondary: PublicÉcole secondaire catholique La Citadelle
Secondary: CatholicHoly Trinity Catholic Secondary School
Secondary: CatholicCornwall Collegiate and Vocational School
Secondary: Public

