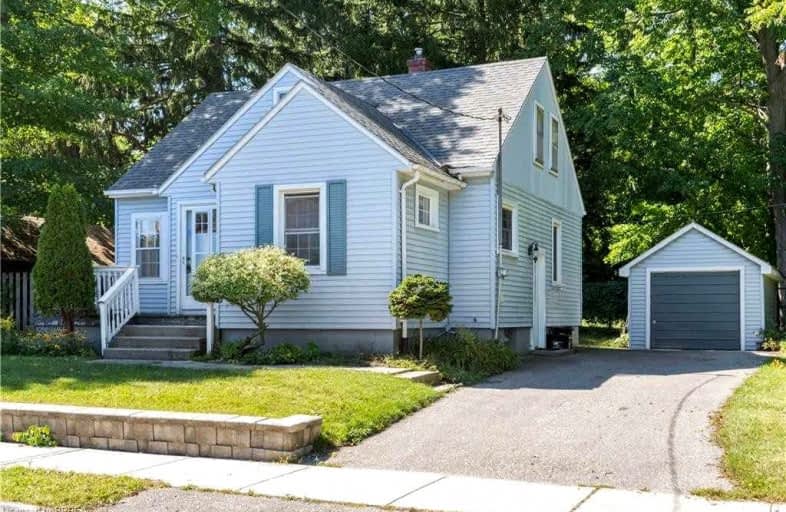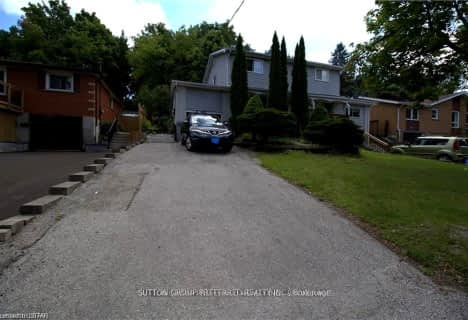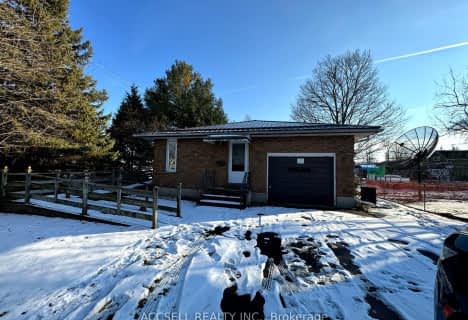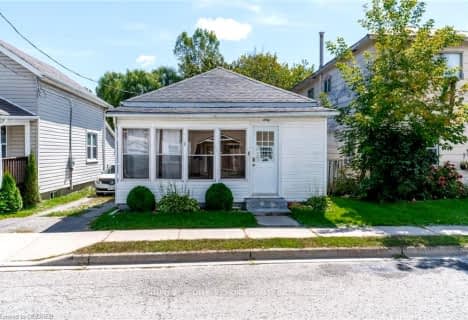
Video Tour

ÉÉC Sainte-Marie-Simcoe
Elementary: Catholic
0.79 km
Bloomsburg Public School
Elementary: Public
6.00 km
Elgin Avenue Public School
Elementary: Public
0.44 km
West Lynn Public School
Elementary: Public
1.82 km
Lynndale Heights Public School
Elementary: Public
2.37 km
St. Joseph's School
Elementary: Catholic
1.61 km
Waterford District High School
Secondary: Public
10.81 km
Delhi District Secondary School
Secondary: Public
14.59 km
Valley Heights Secondary School
Secondary: Public
23.99 km
Simcoe Composite School
Secondary: Public
1.26 km
Holy Trinity Catholic High School
Secondary: Catholic
1.01 km
Assumption College School School
Secondary: Catholic
32.10 km




