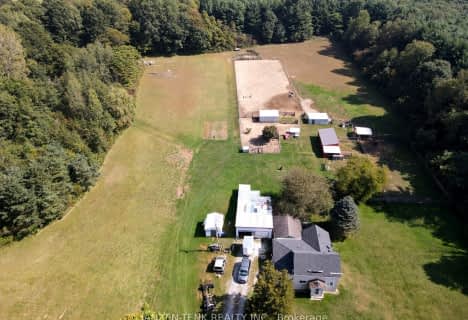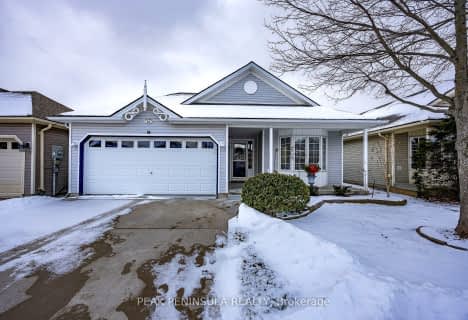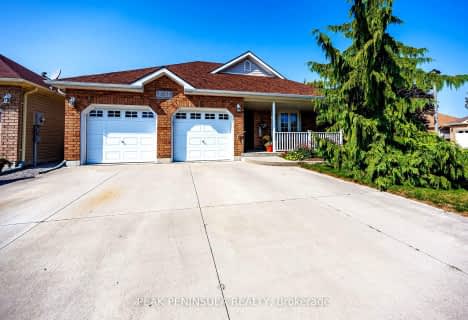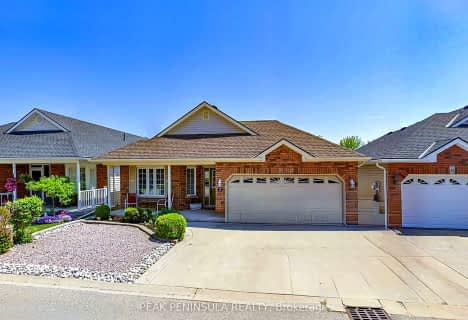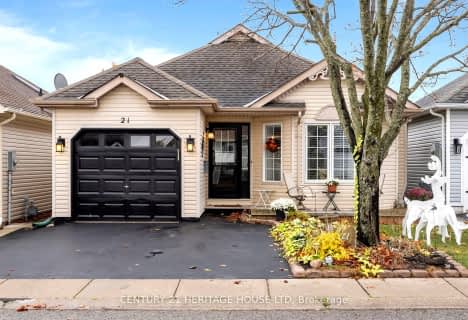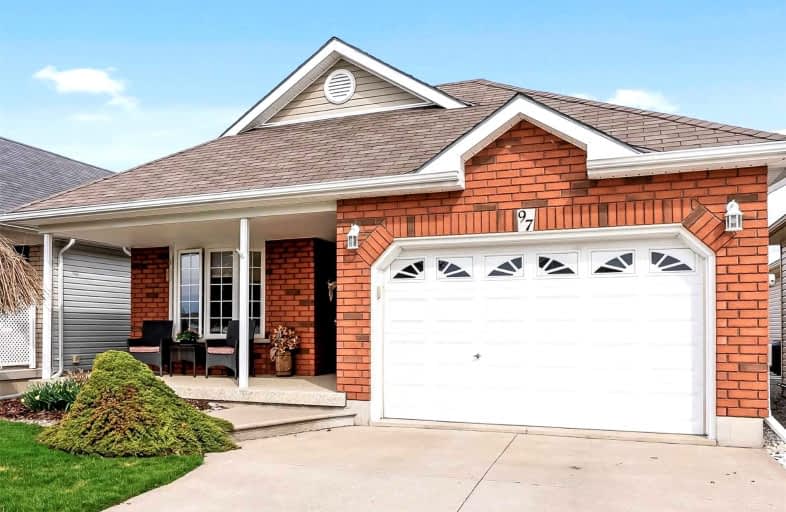
Video Tour

St. Michael's School
Elementary: Catholic
16.12 km
Langton Public School
Elementary: Public
15.61 km
Sacred Heart School
Elementary: Catholic
15.65 km
Port Rowan Public School
Elementary: Public
0.92 km
Houghton Public School
Elementary: Public
16.46 km
Walsh Public School
Elementary: Public
15.94 km
Waterford District High School
Secondary: Public
36.04 km
Delhi District Secondary School
Secondary: Public
24.66 km
Valley Heights Secondary School
Secondary: Public
9.48 km
Simcoe Composite School
Secondary: Public
26.78 km
Glendale High School
Secondary: Public
34.81 km
Holy Trinity Catholic High School
Secondary: Catholic
24.84 km



