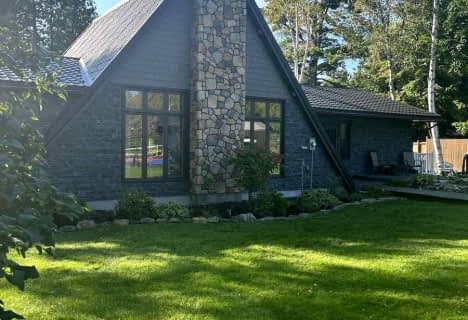Sold on Apr 21, 2024
Note: Property is not currently for sale or for rent.

-
Type: Detached
-
Style: Bungalow
-
Lot Size: 121 x 356.1
-
Age: No Data
-
Taxes: $4,111 per year
-
Days on Site: 13 Days
-
Added: Nov 05, 2024 (1 week on market)
-
Updated:
-
Last Checked: 3 months ago
-
MLS®#: X9430833
-
Listed By: Century 21 eady realty inc.
Flooring: Tile, Absolutely Stunning! This elegant Viceroy home situated on the shores of beautiful Mink Lake offers 121 feet of waterfrontage & awe-inspiring views. From the moment you pull into the paved driveway you will be delighted with this 1.1 acre well cared for property. Pride of ownership is evident throughout. Step inside to the spacious foyer where you can access the attached 2 car garage as well as the majestic Great Room. The main level also features the spacious primary bedroom with ensuite, a good size 2nd bedroom & the full bathroom. From the great room or primary bedroom, you can access the impressive lakeside deck, perfect for entertaining or relaxing to the sounds of nature. The fully finished walkout basement provides picturesque views of the lake from the huge rec-room & there is an abundance of storage areas as well as a 2pc bath. Lots of room in the yard for gardening or enjoying the outdoors. 16x20 detached garage, perfect for a workshop. Min 24 hour irrevocable on all offers., Flooring: Hardwood, Flooring: Carpet Wall To Wall
Property Details
Facts for 47A Trillium Lane, North Algona Wilberforce
Status
Days on Market: 13
Last Status: Sold
Sold Date: Apr 21, 2024
Closed Date: Jun 28, 2024
Expiry Date: Jul 31, 2024
Sold Price: $799,000
Unavailable Date: Nov 30, -0001
Input Date: Apr 08, 2024
Property
Status: Sale
Property Type: Detached
Style: Bungalow
Area: North Algona Wilberforce
Community: 561 - North Algona/Wilberforce Twp
Availability Date: TBD
Inside
Bedrooms: 2
Bathrooms: 3
Kitchens: 1
Rooms: 8
Air Conditioning: Central Air
Washrooms: 3
Building
Basement: Finished
Basement 2: Full
Heat Type: Forced Air
Heat Source: Propane
Exterior: Wood
Water Supply Type: Drilled Well
Water Supply: Well
Parking
Garage Spaces: 3
Garage Type: Detached
Total Parking Spaces: 5
Fees
Tax Year: 2023
Tax Legal Description: PT LT 6 CON 7 WILBERFORCE, PTS 5, 7 & 8, 49R14938 & PT 1, 49R821
Taxes: $4,111
Highlights
Feature: Waterfront
Feature: Wooded/Treed
Land
Cross Street: From Ottawa take 417
Municipality District: North Algona Wilberforce
Fronting On: North
Parcel Number: 574110327
Sewer: Septic
Lot Depth: 356.1
Lot Frontage: 121
Lot Irregularities: 1
Acres: .50-1.99
Zoning: LSR
Rooms
Room details for 47A Trillium Lane, North Algona Wilberforce
| Type | Dimensions | Description |
|---|---|---|
| Kitchen Main | 4.87 x 3.04 | |
| Dining Main | 4.87 x 2.43 | |
| Living Main | 4.87 x 3.65 | |
| Foyer Main | 5.18 x 1.82 | |
| Bathroom Main | 2.33 x 1.57 | |
| Br Main | 3.40 x 3.02 | |
| Prim Bdrm Main | 4.67 x 3.96 | |
| Bathroom Main | 2.26 x 1.62 | |
| Rec Bsmt | 6.98 x 5.91 | |
| Bathroom Bsmt | 3.32 x 2.59 | |
| Other Bsmt | 3.53 x 2.43 | |
| Other Bsmt | 2.97 x 2.54 |

St James Separate School
Elementary: CatholicBeachburg Public School
Elementary: PublicSt Michael's Separate School
Elementary: CatholicCobden District Public School
Elementary: PublicEganville & District Public School
Elementary: PublicChamplain Discovery Public School
Elementary: PublicÉcole secondaire publique L'Équinoxe
Secondary: PublicRenfrew County Adult Day School
Secondary: PublicÉcole secondaire catholique Jeanne-Lajoie
Secondary: CatholicOpeongo High School
Secondary: PublicBishop Smith Catholic High School
Secondary: CatholicFellowes High School
Secondary: Public- 2 bath
- 2 bed
- 1500 sqft
420 Priest Camp Lane, North Algona Wilberforce, Ontario • K0J 1T0 • 561 - North Algona/Wilberforce Twp

