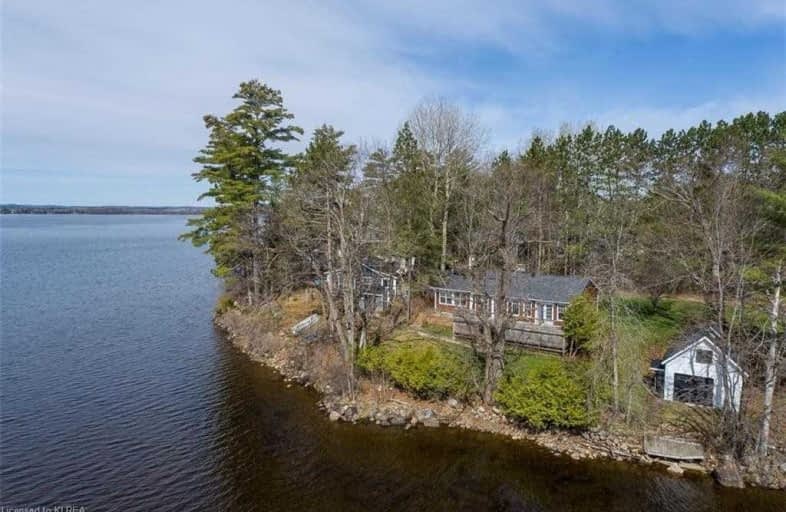Sold on May 13, 2021
Note: Property is not currently for sale or for rent.

-
Type: Detached
-
Style: Bungalow
-
Size: 1100 sqft
-
Lot Size: 106 x 156 Feet
-
Age: 31-50 years
-
Taxes: $3,409 per year
-
Days on Site: 7 Days
-
Added: May 06, 2021 (1 week on market)
-
Updated:
-
Last Checked: 3 months ago
-
MLS®#: X5223473
-
Listed By: Re/max all-stars realty inc., brokerage
Newly Renovated 4-Season W/F Cottage On Golden Lake, Located In The Upper Ottawa Valley Region. 106' Of Private, Shallow Shoreline - Adults Can Walk Out For 100' Or More And Only Be At Chest Level. Hard Bottom W/ A Bit Of Water Grass & Sand But No Weeds! S.E Exposure For Beautiful Morning Sunrises & Lots Of Sun At The Shore All Day Long. Enjoy Winter Fun On A Snowmobile Trail & Excellent Ice Fishing On Golden Lake. Modern Interior, W/ A Large Eat-In Kitc &
Extras
Air Conditioning. Quiet, Relaxing & Natural Surroundings - Cottage Is Only 30' From The Water's Edge - Shoreline Is Very Treed For Privacy!
Property Details
Facts for 832 Browns Crescent, North Algona Wilberforce
Status
Days on Market: 7
Last Status: Sold
Sold Date: May 13, 2021
Closed Date: Sep 24, 2021
Expiry Date: Aug 02, 2021
Sold Price: $550,000
Unavailable Date: May 13, 2021
Input Date: May 06, 2021
Prior LSC: Listing with no contract changes
Property
Status: Sale
Property Type: Detached
Style: Bungalow
Size (sq ft): 1100
Age: 31-50
Area: North Algona Wilberforce
Availability Date: Flexible
Inside
Bedrooms: 3
Bathrooms: 1
Kitchens: 1
Rooms: 6
Den/Family Room: No
Air Conditioning: Central Air
Fireplace: Yes
Washrooms: 1
Building
Basement: Full
Basement 2: Part Fin
Heat Type: Forced Air
Heat Source: Oil
Exterior: Wood
Water Supply Type: Drilled Well
Water Supply: Well
Special Designation: Unknown
Parking
Driveway: Pvt Double
Garage Type: None
Covered Parking Spaces: 6
Total Parking Spaces: 6
Fees
Tax Year: 2020
Tax Legal Description: Pt Lt 23 Con 6 North Algona As In R124559; S/T & *
Taxes: $3,409
Highlights
Feature: Cul De Sac
Feature: Lake/Pond
Land
Cross Street: 60/ Browns Cres
Municipality District: North Algona Wilberforce
Fronting On: East
Parcel Number: 574490140
Pool: None
Sewer: Septic
Lot Depth: 156 Feet
Lot Frontage: 106 Feet
Acres: < .50
Zoning: Res
Waterfront: Direct
Water Frontage: 105
Shoreline Allowance: Owned
Rooms
Room details for 832 Browns Crescent, North Algona Wilberforce
| Type | Dimensions | Description |
|---|---|---|
| Living Main | 4.55 x 5.41 | Combined W/Dining |
| Kitchen Main | 4.70 x 4.01 | |
| Bathroom Main | - | 4 Pc Bath |
| Master Main | 3.35 x 5.72 | |
| 2nd Br Main | 3.86 x 4.32 | |
| 3rd Br Main | 3.56 x 3.45 |
| XXXXXXXX | XXX XX, XXXX |
XXXX XXX XXXX |
$XXX,XXX |
| XXX XX, XXXX |
XXXXXX XXX XXXX |
$XXX,XXX |
| XXXXXXXX XXXX | XXX XX, XXXX | $550,000 XXX XXXX |
| XXXXXXXX XXXXXX | XXX XX, XXXX | $500,000 XXX XXXX |

St James Separate School
Elementary: CatholicKillaloe Public School
Elementary: PublicSt Andrew's Separate School
Elementary: CatholicPine View Public School
Elementary: PublicEganville & District Public School
Elementary: PublicRockwood Public School
Elementary: PublicÉcole secondaire publique L'Équinoxe
Secondary: PublicRenfrew County Adult Day School
Secondary: PublicÉcole secondaire catholique Jeanne-Lajoie
Secondary: CatholicMadawaska Valley District High School
Secondary: PublicValour JK to 12 School - Secondary School
Secondary: PublicBishop Smith Catholic High School
Secondary: Catholic

