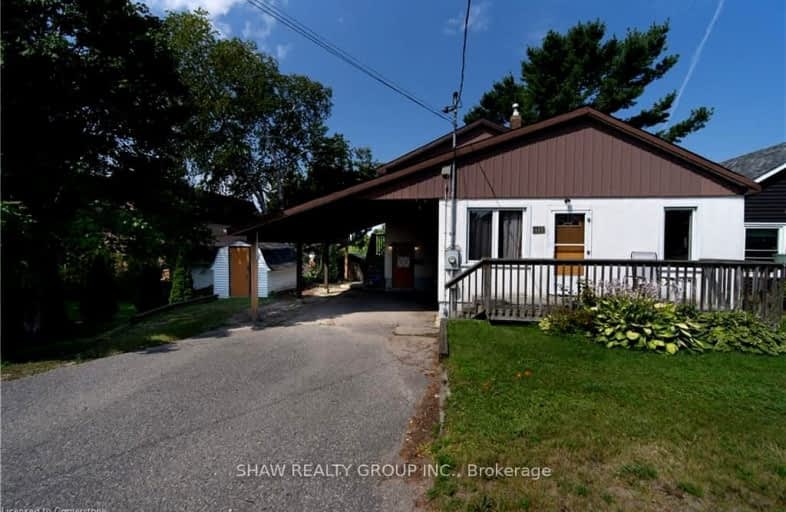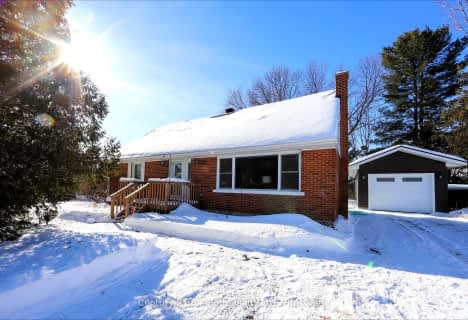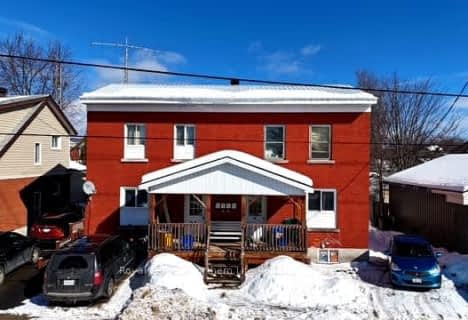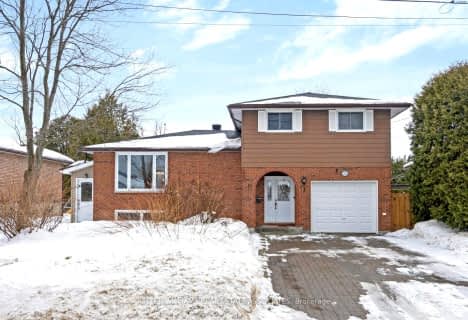Somewhat Walkable
- Some errands can be accomplished on foot.
67
/100
Bikeable
- Some errands can be accomplished on bike.
54
/100

Woodland Public School
Elementary: Public
0.71 km
St Alexander Separate School
Elementary: Catholic
0.57 km
Mother St Bride School
Elementary: Catholic
1.17 km
École secondaire catholique Algonquin
Elementary: Catholic
1.04 km
St Hubert Separate School
Elementary: Catholic
0.85 km
Alliance French Immersion Public School
Elementary: Public
1.44 km
École secondaire publique Odyssée
Secondary: Public
2.76 km
West Ferris Secondary School
Secondary: Public
6.07 km
École secondaire catholique Algonquin
Secondary: Catholic
1.03 km
Chippewa Secondary School
Secondary: Public
1.92 km
Widdifield Secondary School
Secondary: Public
1.80 km
St Joseph-Scollard Hall Secondary School
Secondary: Catholic
1.17 km









