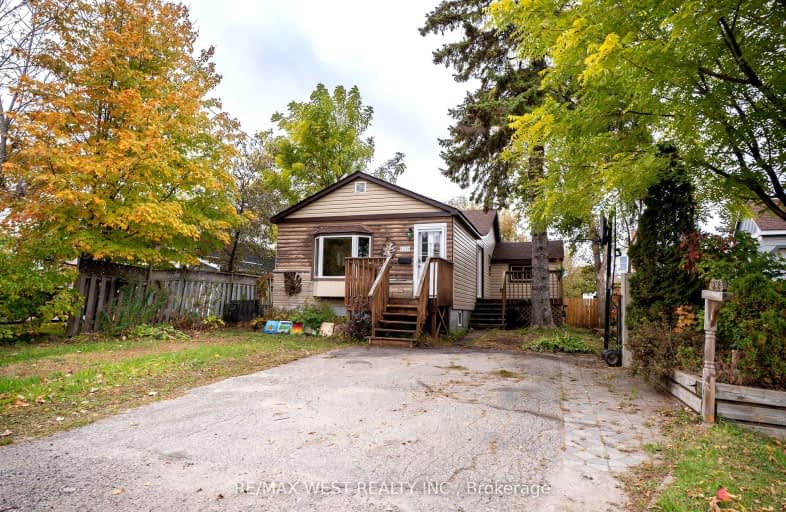Somewhat Walkable
- Some errands can be accomplished on foot.
69
/100
Very Bikeable
- Most errands can be accomplished on bike.
75
/100

St Francis Separate School
Elementary: Catholic
2.02 km
École séparée Saint-Vincent
Elementary: Catholic
0.85 km
St. Luke Separate School
Elementary: Catholic
0.67 km
École élémentaire catholique Saints-Anges
Elementary: Catholic
2.11 km
Chippewa Intermediate School
Elementary: Public
1.54 km
Alliance French Immersion Public School
Elementary: Public
1.73 km
École secondaire publique Odyssée
Secondary: Public
2.53 km
West Ferris Secondary School
Secondary: Public
3.39 km
École secondaire catholique Algonquin
Secondary: Catholic
1.91 km
Chippewa Secondary School
Secondary: Public
1.36 km
Widdifield Secondary School
Secondary: Public
3.03 km
St Joseph-Scollard Hall Secondary School
Secondary: Catholic
1.83 km
-
Thompson Park
0.83km -
Northern Tikes Indoor Playground & Party Centre
210 Main St E (Wyld Street), North Bay ON P1B 1B1 1.19km -
Kiwanis Playground
1.23km
-
Scotiabank
1180 Fisher St, North Bay ON P1B 2G9 0.42km -
BMO Bank of Montreal
1180 Fisher St, North Bay ON P1B 2G9 0.47km -
Caisse Populaire
250 Victoria St E, North Bay ON P1B 9R2 0.72km



