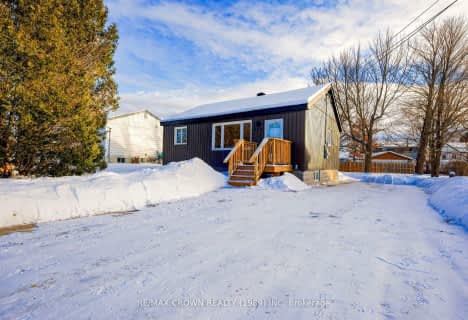Inactive on Jul 31, 2003
Note: Property is not currently for sale or for rent.

-
Type: Detached
-
Style: Bungalow
-
Lot Size: 77.53 x 116.04
-
Age: No Data
-
Taxes: $3,139 per year
-
Days on Site: 69 Days
-
Added: Dec 16, 2024 (2 months on market)
-
Updated:
-
Last Checked: 1 month ago
-
MLS®#: X10715224
-
Listed By: Century 21 blue sky region realty inc., brokerage(106)
It's on Trout Lake and it's in town! Imagine all the best things about the cottage without the bugs, the septic system, worrying about snow removal, and driving the kids in and out of town for practices. Have your morning coffee and read the paper on one of the 4 patio/decks. Dip your feet into the lake off your own dock. And you are still only 5 minutes away from the office and school and the hospital. The PERFECT HOUSE. Call Alan 705-474-4500 or 705-840-8120
Property Details
Facts for 118 COREEN Crescent, North Bay
Status
Days on Market: 69
Last Status: Expired
Sold Date: Apr 27, 2025
Closed Date: Nov 30, -0001
Expiry Date: Jul 31, 2003
Unavailable Date: Jul 31, 2003
Input Date: May 23, 2003
Property
Status: Sale
Property Type: Detached
Style: Bungalow
Area: North Bay
Availability Date: Flexible
Inside
Bedrooms: 2
Bedrooms Plus: 2
Bathrooms: 2
Kitchens: 1
Rooms: 5
Fireplace: No
Washrooms: 2
Utilities
Electricity: Yes
Gas: Yes
Cable: Yes
Telephone: Yes
Building
Basement: Finished
Heat Type: Radiant
Heat Source: Gas
Exterior: Brick
Water Supply: Municipal
Special Designation: Unknown
Parking
Driveway: Other
Garage Type: Carport
Fees
Tax Year: 2002
Tax Legal Description: PLAN M235, PART LOT 8, PART LOT 9, RPNR181 PART 13, PCL 8727 W/F
Taxes: $3,139
Land
Cross Street: TROUT LAKE RD TO LAK
Municipality District: North Bay
Pool: None
Sewer: Sewers
Lot Depth: 116.04
Lot Frontage: 77.53
Lot Irregularities: 77.53' X 116.04'
Zoning: R-1
Water Body Type: Lake
Access To Property: Yr Rnd Municpal Rd
Rooms
Room details for 118 COREEN Crescent, North Bay
| Type | Dimensions | Description |
|---|---|---|
| Living Main | 5.18 x 4.97 | |
| Dining Main | 3.75 x 3.04 | |
| Kitchen Main | 5.08 x 4.11 | |
| Prim Bdrm Main | 4.26 x 3.70 | |
| Br Main | 2.99 x 2.97 | |
| Br Bsmt | 3.96 x 2.92 | |
| Br | 4.26 x 3.58 | |
| Family Bsmt | 5.41 x 4.87 | |
| Den Bsmt | 3.55 x 2.74 | |
| Bathroom | - |
| XXXXXXXX | XXX XX, XXXX |
XXXX XXX XXXX |
$XXX,XXX |
| XXX XX, XXXX |
XXXXXX XXX XXXX |
$XXX,XXX | |
| XXXXXXXX | XXX XX, XXXX |
XXXXXXXX XXX XXXX |
|
| XXX XX, XXXX |
XXXXXX XXX XXXX |
$XXX,XXX | |
| XXXXXXXX | XXX XX, XXXX |
XXXXXXXX XXX XXXX |
|
| XXX XX, XXXX |
XXXXXX XXX XXXX |
$XXX,XXX | |
| XXXXXXXX | XXX XX, XXXX |
XXXXXXXX XXX XXXX |
|
| XXX XX, XXXX |
XXXXXX XXX XXXX |
$XXX,XXX | |
| XXXXXXXX | XXX XX, XXXX |
XXXXXXXX XXX XXXX |
|
| XXX XX, XXXX |
XXXXXX XXX XXXX |
$XXX,XXX |
| XXXXXXXX XXXX | XXX XX, XXXX | $275,000 XXX XXXX |
| XXXXXXXX XXXXXX | XXX XX, XXXX | $289,900 XXX XXXX |
| XXXXXXXX XXXXXXXX | XXX XX, XXXX | XXX XXXX |
| XXXXXXXX XXXXXX | XXX XX, XXXX | $299,500 XXX XXXX |
| XXXXXXXX XXXXXXXX | XXX XX, XXXX | XXX XXXX |
| XXXXXXXX XXXXXX | XXX XX, XXXX | $317,500 XXX XXXX |
| XXXXXXXX XXXXXXXX | XXX XX, XXXX | XXX XXXX |
| XXXXXXXX XXXXXX | XXX XX, XXXX | $317,500 XXX XXXX |
| XXXXXXXX XXXXXXXX | XXX XX, XXXX | XXX XXXX |
| XXXXXXXX XXXXXX | XXX XX, XXXX | $289,500 XXX XXXX |

École élémentaire publique Odyssée
Elementary: PublicE W Norman Public School
Elementary: PublicHoly Cross Catholic School
Elementary: CatholicVincent Massey Public School
Elementary: PublicW J Fricker Senior Public School
Elementary: PublicÉcole publique Héritage
Elementary: PublicÉcole secondaire publique Odyssée
Secondary: PublicWest Ferris Secondary School
Secondary: PublicÉcole secondaire catholique Algonquin
Secondary: CatholicChippewa Secondary School
Secondary: PublicWiddifield Secondary School
Secondary: PublicSt Joseph-Scollard Hall Secondary School
Secondary: Catholic- — bath
- — bed
- — sqft
479 Angus Avenue, North Bay, Ontario • P1B 7L9 • Widdifield

