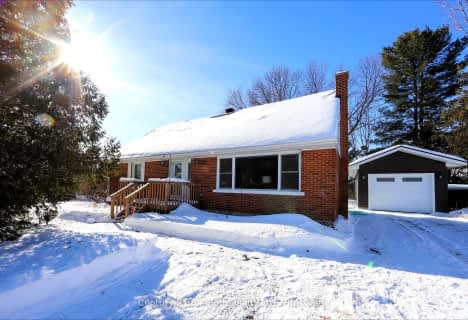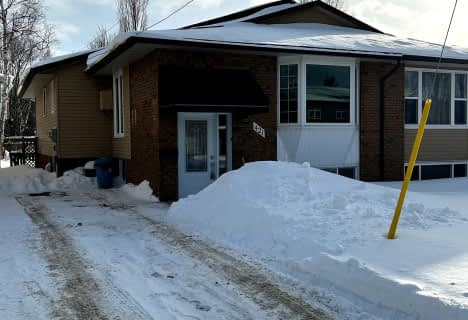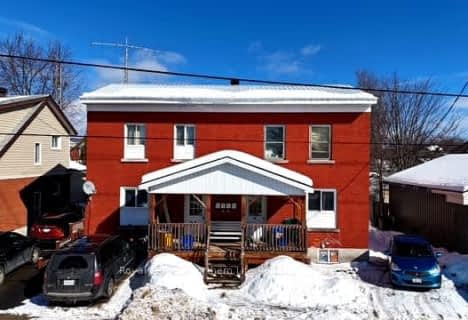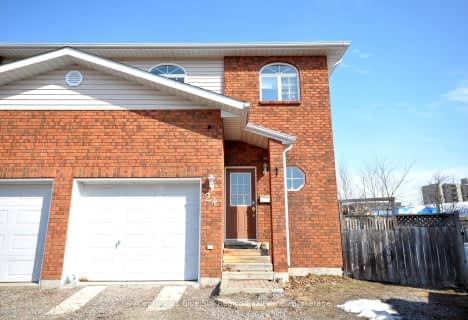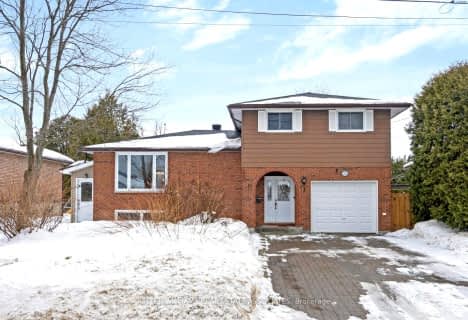
École élémentaire publique Odyssée
Elementary: Public
0.92 km
E T Carmichael Public School
Elementary: Public
0.45 km
Vincent Massey Public School
Elementary: Public
1.14 km
École élémentaire catholique Saints-Anges
Elementary: Catholic
1.16 km
Chippewa Intermediate School
Elementary: Public
1.59 km
École publique Héritage
Elementary: Public
0.87 km
École secondaire publique Odyssée
Secondary: Public
0.93 km
West Ferris Secondary School
Secondary: Public
6.36 km
École secondaire catholique Algonquin
Secondary: Catholic
2.55 km
Chippewa Secondary School
Secondary: Public
3.15 km
Widdifield Secondary School
Secondary: Public
0.53 km
St Joseph-Scollard Hall Secondary School
Secondary: Catholic
1.76 km




