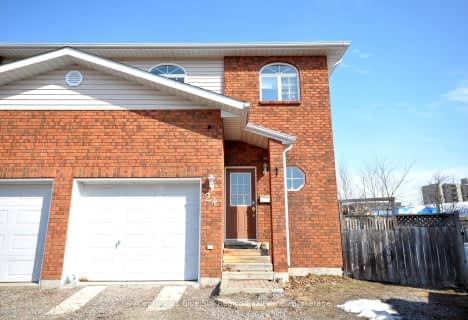Sold on Oct 26, 2010
Note: Property is not currently for sale or for rent.

-
Type: Detached
-
Style: Bungalow
-
Lot Size: 279 x 150
-
Age: No Data
-
Taxes: $4,598 per year
-
Days on Site: 55 Days
-
Added: Dec 21, 2024 (1 month on market)
-
Updated:
-
Last Checked: 1 month ago
-
MLS®#: X10725167
-
Listed By: Royal lepage north bay real estate services, brokerage
Spectacular 8 year old ranch bungalow in impeccable condition on a large landscaped lot with plenty of room for all your needs. Features no stairs with efficient in-slab hot water heating, central air, beachcomber hot tub, beautiful above ground pool, heated detached garage, 3 good sized bedrooms, 2 full baths, all meticulously maintained and ready to meet your highest expectations. The generous inviting floor plan awaits your viewing.
Property Details
Facts for 120 ANITA Avenue, North Bay
Status
Days on Market: 55
Last Status: Sold
Sold Date: Oct 26, 2010
Closed Date: Nov 19, 2010
Expiry Date: Oct 31, 2010
Sold Price: $429,500
Unavailable Date: Oct 26, 2010
Input Date: Sep 02, 2010
Property
Status: Sale
Property Type: Detached
Style: Bungalow
Area: North Bay
Availability Date: Flexible
Inside
Bedrooms: 3
Bathrooms: 2
Kitchens: 1
Rooms: 10
Air Conditioning: Central Air
Fireplace: No
Washrooms: 2
Utilities
Electricity: Yes
Gas: Yes
Cable: Yes
Telephone: Yes
Building
Heat Type: Radiant
Heat Source: Gas
Exterior: Brick
Exterior: Stone
Water Supply Type: Drilled Well
Water Supply: Well
Special Designation: Unknown
Parking
Driveway: Other
Garage Spaces: 2
Garage Type: Attached
Fees
Tax Year: 2010
Tax Legal Description: CON C PT LOT 14 INCL RP 36R 8333 PART 1 PCLS 1458 2196 WF
Taxes: $4,598
Land
Cross Street: Trout Lake Road to f
Municipality District: North Bay
Pool: Abv Grnd
Sewer: Septic
Lot Depth: 150
Lot Frontage: 279
Lot Irregularities: 279 X 150 (.96 AS PER
Access To Property: Yr Rnd Municpal Rd
Rooms
Room details for 120 ANITA Avenue, North Bay
| Type | Dimensions | Description |
|---|---|---|
| Living Main | 4.87 x 6.65 | |
| Dining Main | 3.35 x 3.65 | |
| Kitchen Main | 3.65 x 6.09 | |
| Prim Bdrm Main | 4.26 x 4.64 | |
| Br Main | 3.35 x 3.65 | |
| Br Main | 2.89 x 3.45 | |
| Family Main | 3.96 x 6.14 | |
| Other Main | 1.52 x 4.26 | |
| Utility Main | - | |
| Laundry Main | 1.21 x 2.43 |
| XXXXXXXX | XXX XX, XXXX |
XXXX XXX XXXX |
$XXX,XXX |
| XXX XX, XXXX |
XXXXXX XXX XXXX |
$XXX,XXX | |
| XXXXXXXX | XXX XX, XXXX |
XXXXXXX XXX XXXX |
|
| XXX XX, XXXX |
XXXXXX XXX XXXX |
$XXX,XXX |
| XXXXXXXX XXXX | XXX XX, XXXX | $429,500 XXX XXXX |
| XXXXXXXX XXXXXX | XXX XX, XXXX | $449,000 XXX XXXX |
| XXXXXXXX XXXXXXX | XXX XX, XXXX | XXX XXXX |
| XXXXXXXX XXXXXX | XXX XX, XXXX | $449,000 XXX XXXX |

École élémentaire publique Odyssée
Elementary: PublicE W Norman Public School
Elementary: PublicHoly Cross Catholic School
Elementary: CatholicVincent Massey Public School
Elementary: PublicW J Fricker Senior Public School
Elementary: PublicÉcole publique Héritage
Elementary: PublicÉcole secondaire publique Odyssée
Secondary: PublicWest Ferris Secondary School
Secondary: PublicÉcole secondaire catholique Algonquin
Secondary: CatholicChippewa Secondary School
Secondary: PublicWiddifield Secondary School
Secondary: PublicSt Joseph-Scollard Hall Secondary School
Secondary: Catholic- 3 bath
- 3 bed
- 1100 sqft
24 Tiffany Court, North Bay, Ontario • P1B 9R6 • Birchaven

