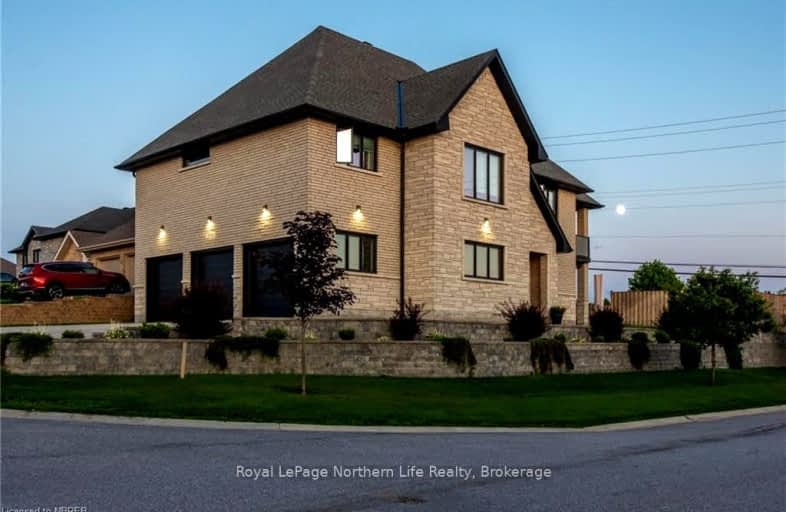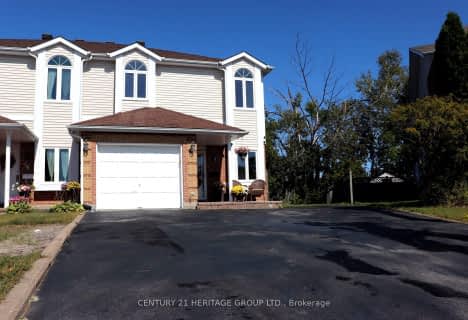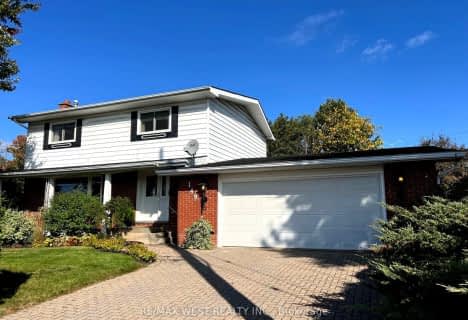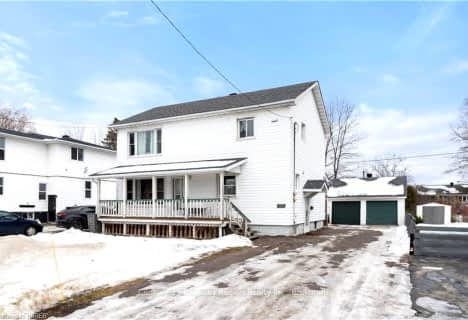Car-Dependent
- Almost all errands require a car.
Somewhat Bikeable
- Most errands require a car.

École élémentaire publique Odyssée
Elementary: PublicHoly Cross Catholic School
Elementary: CatholicE T Carmichael Public School
Elementary: PublicVincent Massey Public School
Elementary: PublicW J Fricker Senior Public School
Elementary: PublicÉcole publique Héritage
Elementary: PublicÉcole secondaire publique Odyssée
Secondary: PublicWest Ferris Secondary School
Secondary: PublicÉcole secondaire catholique Algonquin
Secondary: CatholicChippewa Secondary School
Secondary: PublicWiddifield Secondary School
Secondary: PublicSt Joseph-Scollard Hall Secondary School
Secondary: Catholic-
Airport Lookout Park
North Bay ON 2.16km -
Centennial Park
2.33km -
Graham Field
2.71km
-
BMO Bank of Montreal
100 Duxford Dr, North Bay ON P0H 1P0 1.77km -
Bitcoin Depot - Bitcoin ATM
2606 Trout Lake Rd, North Bay ON P1B 7S7 2.62km -
Mortgage Specialist - Ryan Currie
925 Stockdale Rd (Airport Rd), North Bay ON P1B 9N5 3.08km









