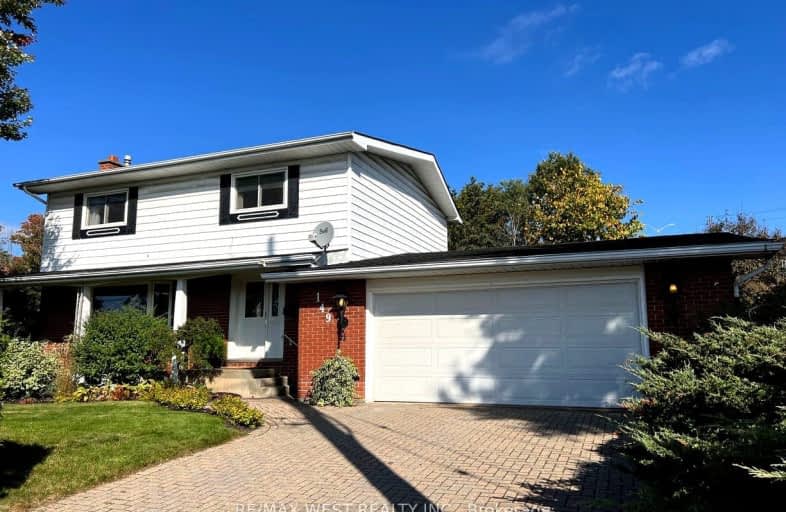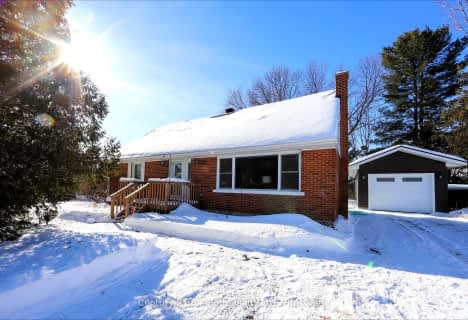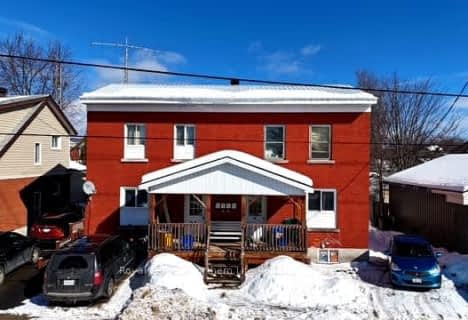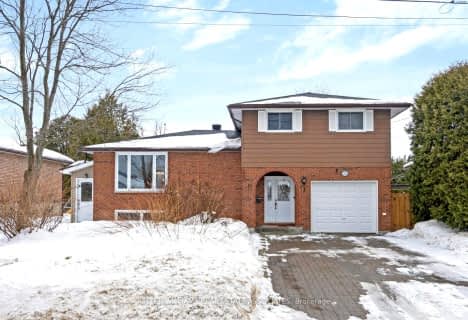
3D Walkthrough
Car-Dependent
- Most errands require a car.
48
/100
Somewhat Bikeable
- Almost all errands require a car.
17
/100

Woodland Public School
Elementary: Public
1.20 km
St Alexander Separate School
Elementary: Catholic
1.75 km
Mother St Bride School
Elementary: Catholic
2.20 km
École secondaire catholique Algonquin
Elementary: Catholic
2.13 km
St Hubert Separate School
Elementary: Catholic
1.55 km
École élémentaire catholique Saints-Anges
Elementary: Catholic
1.76 km
École secondaire publique Odyssée
Secondary: Public
2.69 km
West Ferris Secondary School
Secondary: Public
7.04 km
École secondaire catholique Algonquin
Secondary: Catholic
2.13 km
Chippewa Secondary School
Secondary: Public
3.01 km
Widdifield Secondary School
Secondary: Public
1.37 km
St Joseph-Scollard Hall Secondary School
Secondary: Catholic
1.86 km
-
Airport Lookout Park
North Bay ON 1.14km -
Kinette Playground
Copeland St (Rock St), North Bay ON 1.46km -
Centennial Park
1.85km
-
Mortgage Specialist - Ryan Currie
925 Stockdale Rd (Airport Rd), North Bay ON P1B 9N5 0.52km -
Alterna Savings
107 Shirreff Ave, North Bay ON P1B 7K8 0.64km -
BMO Bank of Montreal
1899 Algonquin Ave, North Bay ON P1B 4Y8 0.65km






