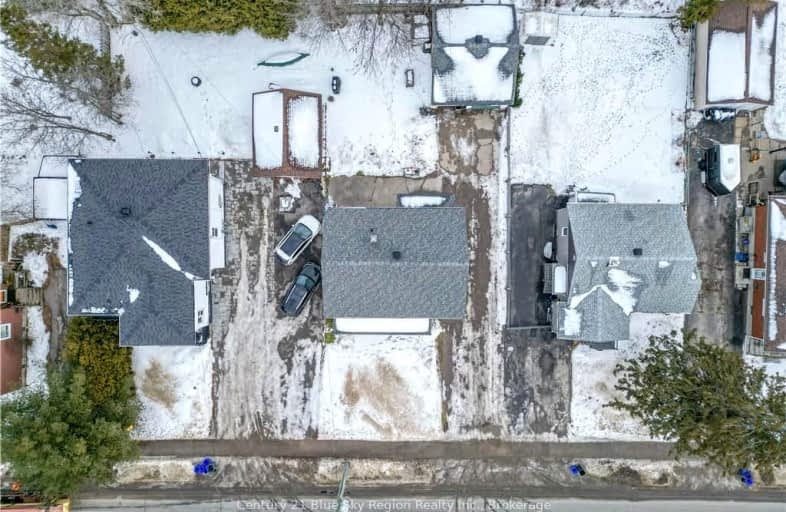Somewhat Walkable
- Some errands can be accomplished on foot.
54
/100
Very Bikeable
- Most errands can be accomplished on bike.
81
/100

Mother St Bride School
Elementary: Catholic
0.96 km
École secondaire catholique Algonquin
Elementary: Catholic
1.05 km
St Hubert Separate School
Elementary: Catholic
0.29 km
École élémentaire catholique Saints-Anges
Elementary: Catholic
0.41 km
Chippewa Intermediate School
Elementary: Public
0.70 km
Alliance French Immersion Public School
Elementary: Public
0.41 km
École secondaire publique Odyssée
Secondary: Public
1.72 km
West Ferris Secondary School
Secondary: Public
5.49 km
École secondaire catholique Algonquin
Secondary: Catholic
1.06 km
Chippewa Secondary School
Secondary: Public
1.73 km
Widdifield Secondary School
Secondary: Public
1.17 km
St Joseph-Scollard Hall Secondary School
Secondary: Catholic
0.32 km




