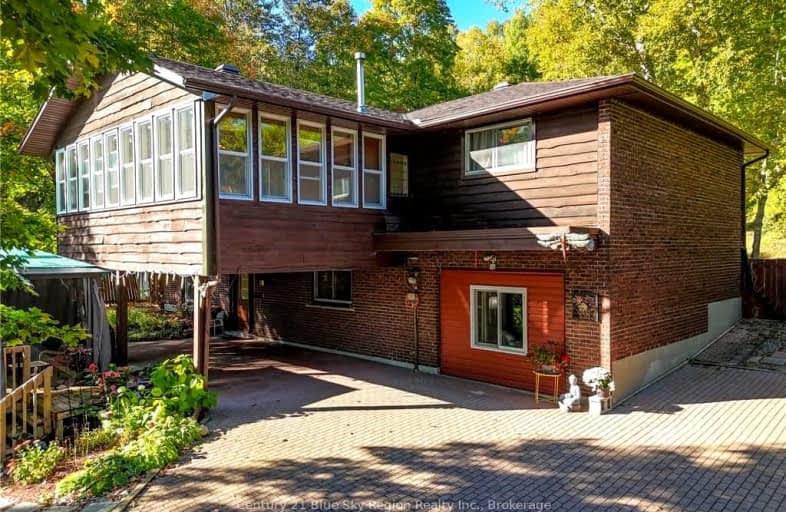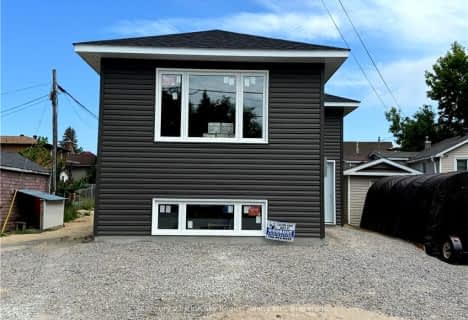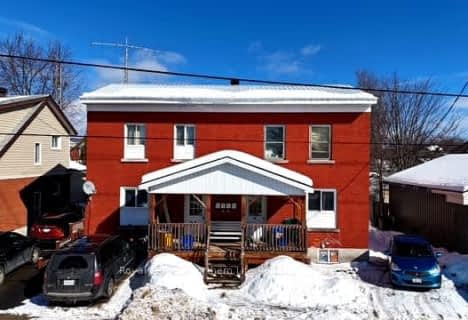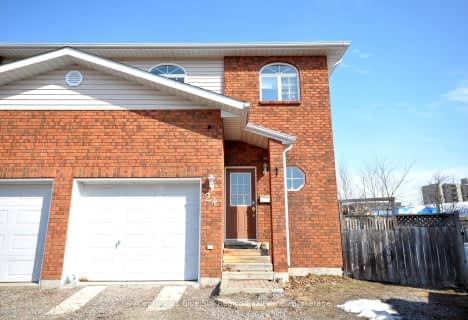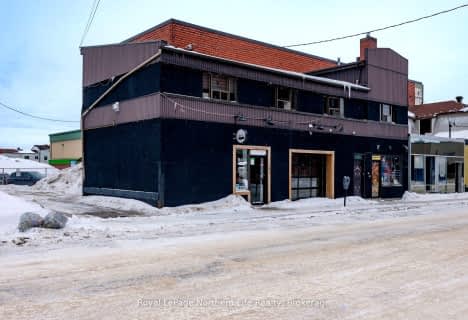Car-Dependent
- Most errands require a car.
39
/100
Somewhat Bikeable
- Almost all errands require a car.
12
/100

École élémentaire publique Odyssée
Elementary: Public
0.83 km
E W Norman Public School
Elementary: Public
1.09 km
Holy Cross Catholic School
Elementary: Catholic
1.08 km
Vincent Massey Public School
Elementary: Public
0.93 km
W J Fricker Senior Public School
Elementary: Public
0.35 km
École publique Héritage
Elementary: Public
0.99 km
École secondaire publique Odyssée
Secondary: Public
0.83 km
West Ferris Secondary School
Secondary: Public
5.92 km
École secondaire catholique Algonquin
Secondary: Catholic
3.49 km
Chippewa Secondary School
Secondary: Public
3.77 km
Widdifield Secondary School
Secondary: Public
2.03 km
St Joseph-Scollard Hall Secondary School
Secondary: Catholic
2.68 km
