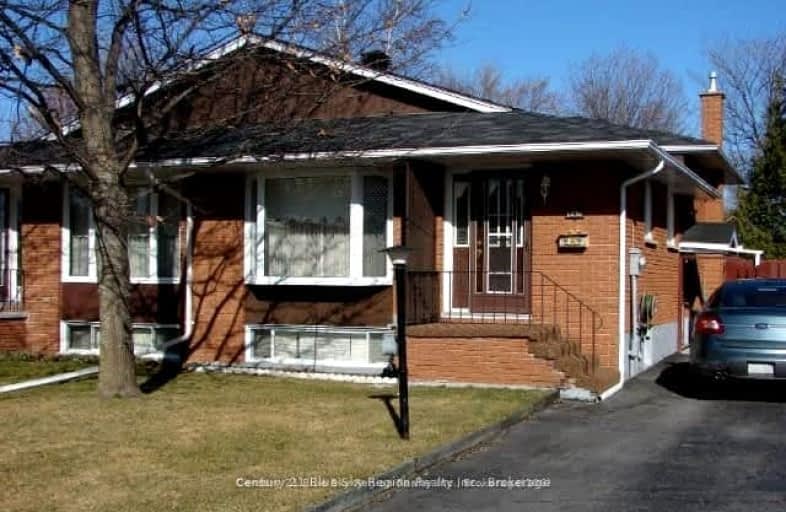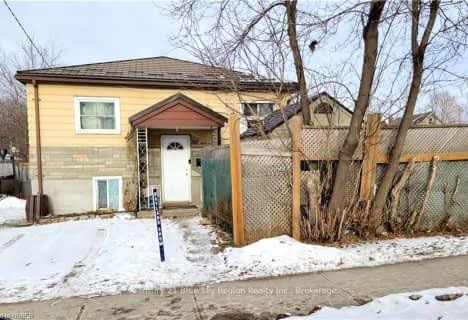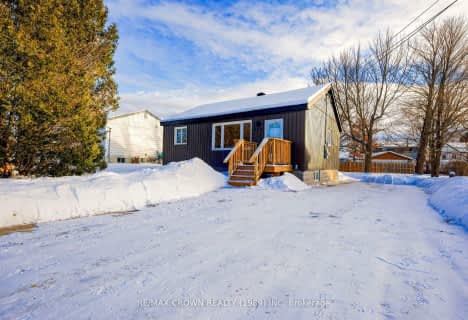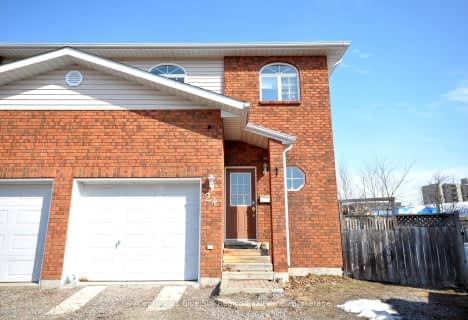Car-Dependent
- Most errands require a car.
39
/100
Bikeable
- Some errands can be accomplished on bike.
50
/100

St Hubert Separate School
Elementary: Catholic
1.23 km
E T Carmichael Public School
Elementary: Public
0.36 km
École élémentaire catholique Saints-Anges
Elementary: Catholic
0.70 km
Chippewa Intermediate School
Elementary: Public
1.23 km
École publique Héritage
Elementary: Public
1.03 km
Alliance French Immersion Public School
Elementary: Public
1.13 km
École secondaire publique Odyssée
Secondary: Public
1.15 km
West Ferris Secondary School
Secondary: Public
6.13 km
École secondaire catholique Algonquin
Secondary: Catholic
2.04 km
Chippewa Secondary School
Secondary: Public
2.68 km
Widdifield Secondary School
Secondary: Public
0.28 km
St Joseph-Scollard Hall Secondary School
Secondary: Catholic
1.27 km
-
Centennial Park
0.34km -
Airport Lookout Park
North Bay ON 0.56km -
Thompson Park
1.94km
-
Mortgage Specialist - Ryan Currie
925 Stockdale Rd (Airport Rd), North Bay ON P1B 9N5 1.16km -
Alterna Savings
107 Shirreff Ave, North Bay ON P1B 7K8 1.26km -
BMO Bank of Montreal
1812 Algonquin Ave, North Bay ON P1B 4Z1 1.26km













