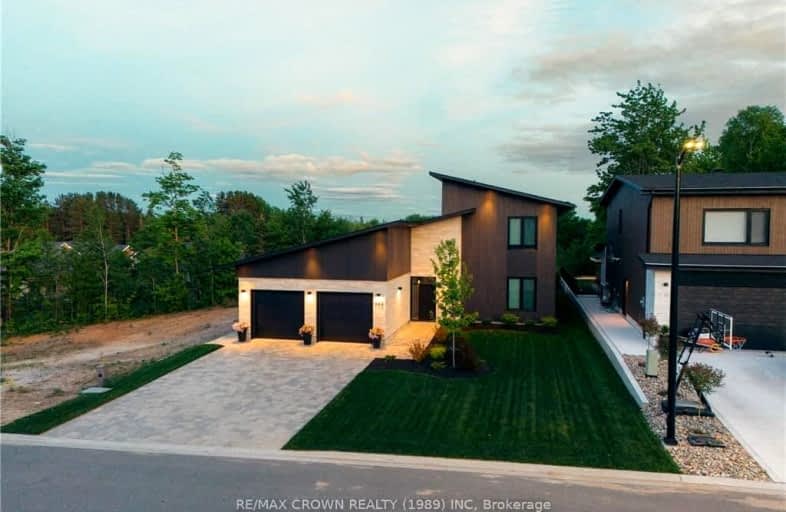Car-Dependent
- Almost all errands require a car.
15
/100
Somewhat Bikeable
- Most errands require a car.
32
/100

École élémentaire publique Odyssée
Elementary: Public
1.89 km
E T Carmichael Public School
Elementary: Public
1.92 km
Vincent Massey Public School
Elementary: Public
0.87 km
École élémentaire catholique Saints-Anges
Elementary: Catholic
2.65 km
W J Fricker Senior Public School
Elementary: Public
1.87 km
École publique Héritage
Elementary: Public
1.96 km
École secondaire publique Odyssée
Secondary: Public
1.90 km
West Ferris Secondary School
Secondary: Public
7.55 km
École secondaire catholique Algonquin
Secondary: Catholic
4.04 km
Chippewa Secondary School
Secondary: Public
4.63 km
Widdifield Secondary School
Secondary: Public
1.86 km
St Joseph-Scollard Hall Secondary School
Secondary: Catholic
3.25 km
-
Airport Lookout Park
North Bay ON 1.89km -
Thompson Park
3.58km -
Kinette Playground
Copeland St (Rock St), North Bay ON 4.05km
-
BMO Bank of Montreal
100 Duxford Dr, North Bay ON P0H 1P0 2.05km -
Bitcoin Depot - Bitcoin ATM
2606 Trout Lake Rd, North Bay ON P1B 7S7 2.4km -
RBC Royal Bank
925 Stockdale Rd (Algonquin Av), North Bay ON P1B 9N5 2.82km



