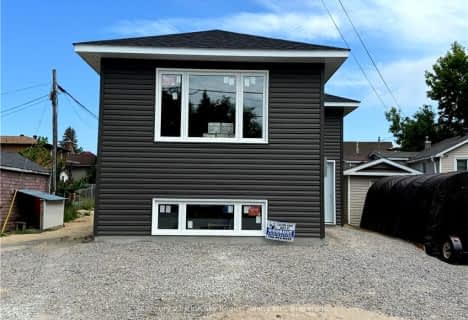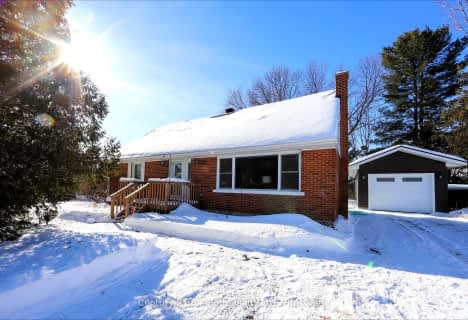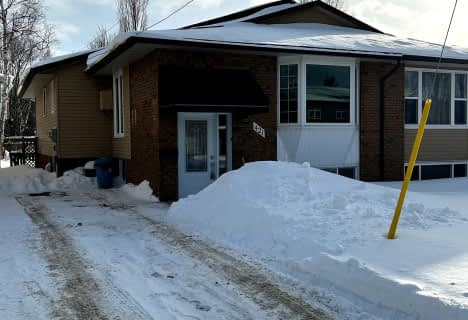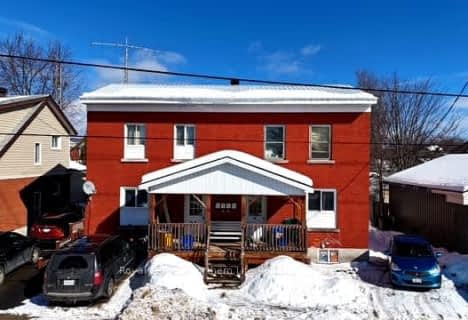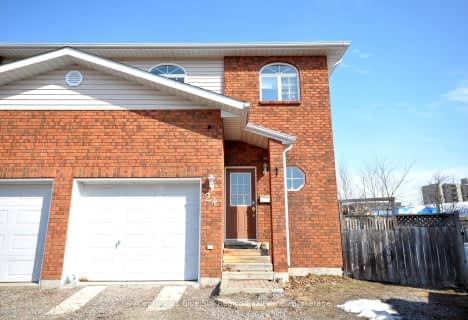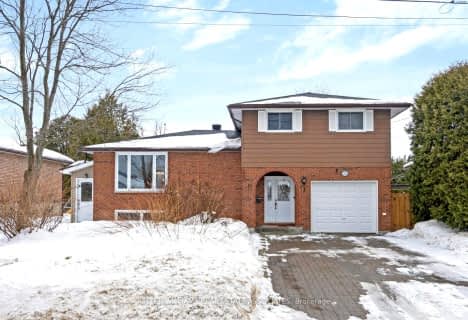
École élémentaire publique Odyssée
Elementary: Public
1.47 km
E T Carmichael Public School
Elementary: Public
1.03 km
Vincent Massey Public School
Elementary: Public
1.23 km
École élémentaire catholique Saints-Anges
Elementary: Catholic
1.64 km
Chippewa Intermediate School
Elementary: Public
2.13 km
École publique Héritage
Elementary: Public
1.44 km
École secondaire publique Odyssée
Secondary: Public
1.48 km
West Ferris Secondary School
Secondary: Public
6.96 km
École secondaire catholique Algonquin
Secondary: Catholic
2.93 km
Chippewa Secondary School
Secondary: Public
3.61 km
Widdifield Secondary School
Secondary: Public
0.73 km
St Joseph-Scollard Hall Secondary School
Secondary: Catholic
2.20 km

