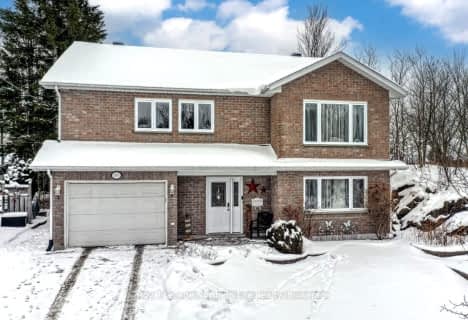Inactive on Aug 31, 2005
Note: Property is not currently for sale or for rent.

-
Type: Detached
-
Style: Contemporary
-
Lot Size: 115 x 208
-
Age: No Data
-
Taxes: $7,276 per year
-
Days on Site: 137 Days
-
Added: Dec 16, 2024 (4 months on market)
-
Updated:
-
Last Checked: 1 month ago
-
MLS®#: X10715836
-
Listed By: Re/max legend real estate inc., brokerage (138)
FOR ADDITIONAL PICTURES GO TO www.wesellnorthbay.comDesigned with Distinction!! This home is of matchless construction and appearance. If first class is a way of life for you, then this home you will appreciate. There is a sense of flowing space in this contemporary home. Entertaining is a pleasure in this home with its games room and pool area second to none. This home is shown by appointment only. Live up to your expectations. Call Malcolm Christie 499-1465 or Tim Shurgour @ 499-1488 www.wesellnorthbay.com
Property Details
Facts for 22 MELISSA Crescent, North Bay
Status
Days on Market: 137
Last Status: Expired
Sold Date: Apr 19, 2025
Closed Date: Nov 30, -0001
Expiry Date: Aug 31, 2005
Unavailable Date: Aug 31, 2005
Input Date: Apr 18, 2005
Property
Status: Sale
Property Type: Detached
Style: Contemporary
Area: North Bay
Availability Date: Flexible
Inside
Bedrooms: 4
Bathrooms: 4
Kitchens: 1
Rooms: 13
Air Conditioning: Central Air
Fireplace: No
Washrooms: 4
Utilities
Electricity: Yes
Gas: Yes
Cable: Yes
Telephone: Yes
Building
Heat Type: Forced Air
Heat Source: Gas
Exterior: Brick
Exterior: Stucco/Plaster
Water Supply: Municipal
Special Designation: Unknown
Parking
Driveway: Other
Garage Spaces: 1
Garage Type: Attached
Fees
Tax Year: 2004
Tax Legal Description: PLAN 36M-614 LOT 23, LOT 24
Taxes: $7,276
Highlights
Feature: Fenced Yard
Land
Municipality District: North Bay
Pool: Inground
Sewer: Sewers
Lot Depth: 208
Lot Frontage: 115
Lot Irregularities: 115 X 208
Zoning: RES
Access To Property: Yr Rnd Municpal Rd
Rooms
Room details for 22 MELISSA Crescent, North Bay
| Type | Dimensions | Description |
|---|---|---|
| Living Main | 7.41 x 6.83 | |
| Dining Main | 3.88 x 4.62 | |
| Other Main | - | |
| Kitchen Main | 6.83 x 3.65 | |
| Prim Bdrm Main | 4.69 x 6.01 | |
| Br Main | 3.75 x 4.11 | |
| Br Main | 3.70 x 3.70 | |
| Br Main | 3.70 x 3.73 | |
| Bathroom Main | - | |
| Family Main | 5.56 x 9.14 | |
| Rec 2nd | 3.53 x 7.46 | |
| Laundry Main | 2.20 x 3.40 |
| XXXXXXXX | XXX XX, XXXX |
XXXXXXXX XXX XXXX |
|
| XXX XX, XXXX |
XXXXXX XXX XXXX |
$XXX,XXX | |
| XXXXXXXX | XXX XX, XXXX |
XXXX XXX XXXX |
$XXX,XXX |
| XXX XX, XXXX |
XXXXXX XXX XXXX |
$XXX,XXX | |
| XXXXXXXX | XXX XX, XXXX |
XXXXXXXX XXX XXXX |
|
| XXX XX, XXXX |
XXXXXX XXX XXXX |
$XXX,XXX | |
| XXXXXXXX | XXX XX, XXXX |
XXXXXXXX XXX XXXX |
|
| XXX XX, XXXX |
XXXXXX XXX XXXX |
$XXX,XXX |
| XXXXXXXX XXXXXXXX | XXX XX, XXXX | XXX XXXX |
| XXXXXXXX XXXXXX | XXX XX, XXXX | $899,000 XXX XXXX |
| XXXXXXXX XXXX | XXX XX, XXXX | $750,000 XXX XXXX |
| XXXXXXXX XXXXXX | XXX XX, XXXX | $789,900 XXX XXXX |
| XXXXXXXX XXXXXXXX | XXX XX, XXXX | XXX XXXX |
| XXXXXXXX XXXXXX | XXX XX, XXXX | $799,900 XXX XXXX |
| XXXXXXXX XXXXXXXX | XXX XX, XXXX | XXX XXXX |
| XXXXXXXX XXXXXX | XXX XX, XXXX | $849,900 XXX XXXX |

École élémentaire publique Odyssée
Elementary: PublicHoly Cross Catholic School
Elementary: CatholicE T Carmichael Public School
Elementary: PublicVincent Massey Public School
Elementary: PublicW J Fricker Senior Public School
Elementary: PublicÉcole publique Héritage
Elementary: PublicÉcole secondaire publique Odyssée
Secondary: PublicWest Ferris Secondary School
Secondary: PublicÉcole secondaire catholique Algonquin
Secondary: CatholicChippewa Secondary School
Secondary: PublicWiddifield Secondary School
Secondary: PublicSt Joseph-Scollard Hall Secondary School
Secondary: Catholic- — bath
- — bed
- — sqft
37 Shallot Crescent North, North Bay, Ontario • P1A 3V7 • Birchaven
- — bath
- — bed


