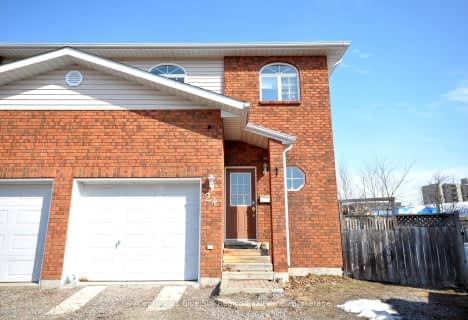Inactive on Oct 30, 2004
Note: Property is not currently for sale or for rent.

-
Type: Detached
-
Style: 2-Storey
-
Lot Size: 66 x 341
-
Age: No Data
-
Taxes: $4,435 per year
-
Days on Site: 147 Days
-
Added: Dec 16, 2024 (4 months on market)
-
Updated:
-
Last Checked: 1 month ago
-
MLS®#: X10715140
-
Listed By: Re/max legend real estate inc., brokerage (138)
FOR ADDITIONAL PICTURES, GO TO www.wesellnorthbay.com Beautiful custom- built brick 2 storey executive home on Camelot Lake (Direct access to Trout Lake). Gorgeous hardwood floors throughout including bedrooms. Quality second to none in this home. A must see for the luxury buyer. Lakefront living on city services. Call Malcolm Christie 499-1465 or Tim Shurgour 499-1488. Shown by appointment only.
Property Details
Facts for 245 IVANHOE DRIVE, North Bay
Status
Days on Market: 147
Last Status: Expired
Sold Date: Apr 21, 2025
Closed Date: Nov 30, -0001
Expiry Date: Oct 30, 2004
Unavailable Date: Oct 30, 2004
Input Date: Jun 05, 2004
Property
Status: Sale
Property Type: Detached
Style: 2-Storey
Area: North Bay
Availability Date: Flexible
Inside
Bedrooms: 3
Bathrooms: 3
Kitchens: 1
Rooms: 9
Fireplace: No
Washrooms: 3
Utilities
Electricity: Yes
Gas: Yes
Cable: Yes
Telephone: Yes
Building
Heat Type: Forced Air
Heat Source: Gas
Exterior: Brick
Water Supply: Municipal
Special Designation: Unknown
Parking
Driveway: Other
Garage Spaces: 2
Garage Type: Attached
Fees
Tax Year: 2003
Tax Legal Description: SHORT ST & PT BLK D RPNR 2299 PART 3 RP36R610 PART 1+4 RP36R9757
Taxes: $4,435
Land
Cross Street: Trout Lake road to L
Municipality District: North Bay
Pool: None
Sewer: Sewers
Lot Depth: 341
Lot Frontage: 66
Lot Irregularities: 66 FEET X 341 FEET
Access To Property: Yr Rnd Municpal Rd
Rooms
Room details for 245 IVANHOE DRIVE, North Bay
| Type | Dimensions | Description |
|---|---|---|
| Living Main | 6.09 x 3.96 | |
| Dining Main | 3.35 x 3.35 | |
| Kitchen Main | 6.09 x 3.65 | |
| Prim Bdrm 2nd | 4.87 x 3.35 | |
| Br 2nd | 3.96 x 3.20 | |
| Br 2nd | 3.96 x 3.20 | |
| Family 2nd | 7.82 x 3.65 | |
| Laundry Main | 2.43 x 3.96 | |
| Bathroom Main | - |
| XXXXXXXX | XXX XX, XXXX |
XXXX XXX XXXX |
$XXX,XXX |
| XXX XX, XXXX |
XXXXXX XXX XXXX |
$XXX,XXX | |
| XXXXXXXX | XXX XX, XXXX |
XXXXXXXX XXX XXXX |
|
| XXX XX, XXXX |
XXXXXX XXX XXXX |
$XXX,XXX |
| XXXXXXXX XXXX | XXX XX, XXXX | $530,000 XXX XXXX |
| XXXXXXXX XXXXXX | XXX XX, XXXX | $539,900 XXX XXXX |
| XXXXXXXX XXXXXXXX | XXX XX, XXXX | XXX XXXX |
| XXXXXXXX XXXXXX | XXX XX, XXXX | $389,000 XXX XXXX |

École élémentaire publique Odyssée
Elementary: PublicE W Norman Public School
Elementary: PublicHoly Cross Catholic School
Elementary: CatholicVincent Massey Public School
Elementary: PublicW J Fricker Senior Public School
Elementary: PublicÉcole publique Héritage
Elementary: PublicÉcole secondaire publique Odyssée
Secondary: PublicWest Ferris Secondary School
Secondary: PublicÉcole secondaire catholique Algonquin
Secondary: CatholicChippewa Secondary School
Secondary: PublicWiddifield Secondary School
Secondary: PublicSt Joseph-Scollard Hall Secondary School
Secondary: Catholic- 3 bath
- 3 bed
- 1100 sqft
24 Tiffany Court, North Bay, Ontario • P1B 9R6 • Birchaven

