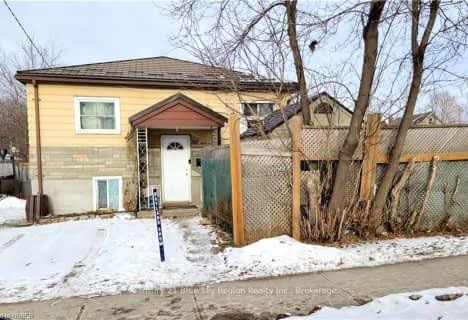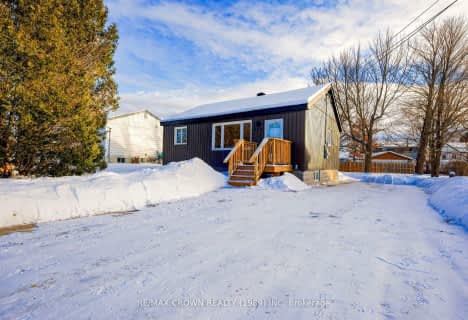
École élémentaire publique Odyssée
Elementary: Public
0.21 km
E T Carmichael Public School
Elementary: Public
0.80 km
Vincent Massey Public School
Elementary: Public
1.33 km
W J Fricker Senior Public School
Elementary: Public
0.62 km
Chippewa Intermediate School
Elementary: Public
1.24 km
École publique Héritage
Elementary: Public
0.16 km
École secondaire publique Odyssée
Secondary: Public
0.20 km
West Ferris Secondary School
Secondary: Public
5.47 km
École secondaire catholique Algonquin
Secondary: Catholic
2.53 km
Chippewa Secondary School
Secondary: Public
2.84 km
Widdifield Secondary School
Secondary: Public
1.38 km
St Joseph-Scollard Hall Secondary School
Secondary: Catholic
1.72 km






