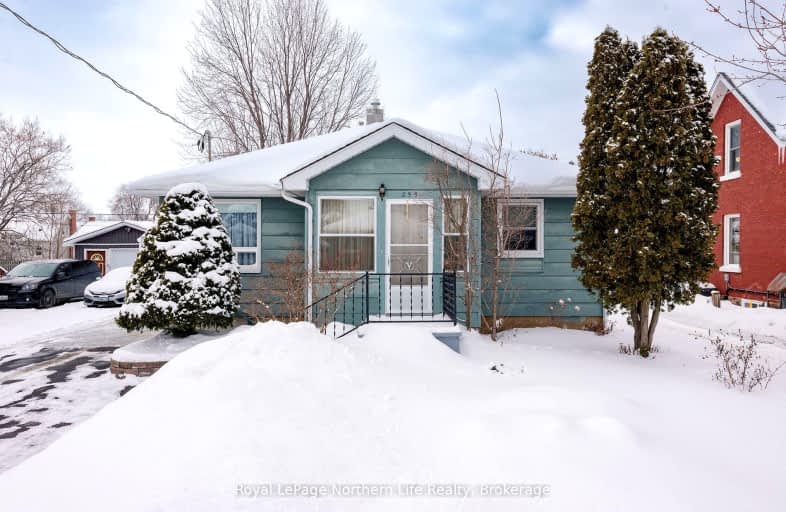
Mother St Bride School
Elementary: Catholic
0.83 km
École séparée Saint-Vincent
Elementary: Catholic
0.54 km
St Hubert Separate School
Elementary: Catholic
0.99 km
École élémentaire catholique Saints-Anges
Elementary: Catholic
0.98 km
Chippewa Intermediate School
Elementary: Public
0.48 km
Alliance French Immersion Public School
Elementary: Public
0.57 km
École secondaire publique Odyssée
Secondary: Public
1.85 km
West Ferris Secondary School
Secondary: Public
4.57 km
École secondaire catholique Algonquin
Secondary: Catholic
1.06 km
Chippewa Secondary School
Secondary: Public
1.17 km
Widdifield Secondary School
Secondary: Public
1.93 km
St Joseph-Scollard Hall Secondary School
Secondary: Catholic
0.65 km
-
Thompson Park
0.57km -
Northern Tikes Indoor Playground & Party Centre
210 Main St E (Wyld Street), North Bay ON P1B 1B1 1.2km -
Lake Nipissing Waterfront
North Bay ON 1.48km
-
Caisse Populaire
250 Victoria St E, North Bay ON P1B 9R2 0.58km -
BMO Bank of Montreal
2012 Cassells St, North Bay ON P1B 4E2 0.62km -
BMO Bank of Montreal
1180 Fisher St, North Bay ON P1B 2G9 0.72km




