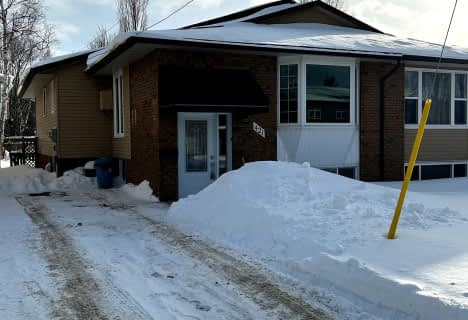
Woodland Public School
Elementary: Public
0.67 km
St Alexander Separate School
Elementary: Catholic
0.57 km
Mother St Bride School
Elementary: Catholic
1.20 km
École secondaire catholique Algonquin
Elementary: Catholic
1.07 km
St Hubert Separate School
Elementary: Catholic
0.90 km
Alliance French Immersion Public School
Elementary: Public
1.49 km
École secondaire publique Odyssée
Secondary: Public
2.81 km
West Ferris Secondary School
Secondary: Public
6.10 km
École secondaire catholique Algonquin
Secondary: Catholic
1.06 km
Chippewa Secondary School
Secondary: Public
1.94 km
Widdifield Secondary School
Secondary: Public
1.83 km
St Joseph-Scollard Hall Secondary School
Secondary: Catholic
1.21 km








