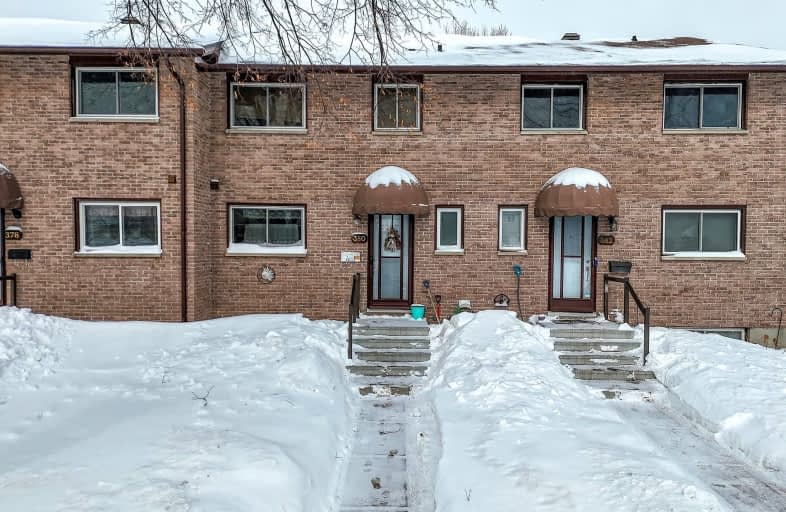Car-Dependent
- Most errands require a car.
48
/100
Somewhat Bikeable
- Most errands require a car.
47
/100

École élémentaire publique Odyssée
Elementary: Public
1.47 km
E W Norman Public School
Elementary: Public
0.25 km
Holy Cross Catholic School
Elementary: Catholic
0.26 km
Vincent Massey Public School
Elementary: Public
1.75 km
W J Fricker Senior Public School
Elementary: Public
1.01 km
École publique Héritage
Elementary: Public
1.60 km
École secondaire publique Odyssée
Secondary: Public
1.46 km
West Ferris Secondary School
Secondary: Public
5.46 km
École secondaire catholique Algonquin
Secondary: Catholic
3.88 km
Chippewa Secondary School
Secondary: Public
3.98 km
Widdifield Secondary School
Secondary: Public
2.79 km
St Joseph-Scollard Hall Secondary School
Secondary: Catholic
3.13 km
-
Graham Field
0.02km -
Circle Lake playground
Ontario 0.68km -
Sage Park
0.97km
-
Bitcoin Depot - Bitcoin ATM
2606 Trout Lake Rd, North Bay ON P1B 7S7 1.19km -
TD Bank Financial Group
103 Laurentian Ave, North Bay ON P1B 9T2 2.02km -
TD Canada Trust Branch and ATM
103 Laurentian Ave, North Bay ON P1B 9T2 2.02km



