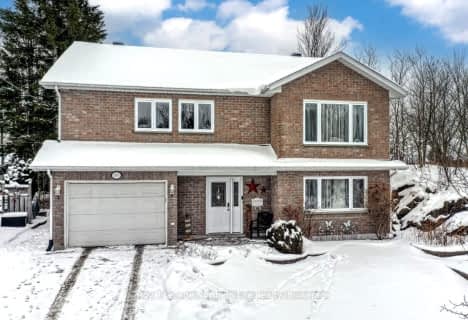Removed on Apr 19, 2025
Note: Property is not currently for sale or for rent.

-
Type: Detached
-
Style: 2-Storey
-
Lot Size: 60 x 154
-
Age: No Data
-
Taxes: $4,019 per year
-
Days on Site: 154 Days
-
Added: Dec 21, 2024 (5 months on market)
-
Updated:
-
Last Checked: 1 month ago
-
MLS®#: X10725794
-
Listed By: Re/max legend real estate inc., brokerage (138)
Limited supply waterfront home to be constructed on Trout Lake with southern exposure, this is one of several plans that can be built. Open concept with granite counter tops hardwood floors and tile finishes home also features walkout basement potential for 4th bedroom in basement, gas fireplace, walk in closets, ensuites, and much more! changes can be made to suit buyer.
Property Details
Facts for 450 ANITA Avenue, North Bay
Status
Days on Market: 154
Last Status: Terminated
Sold Date: Apr 19, 2025
Closed Date: Nov 30, -0001
Expiry Date: Dec 31, 2013
Unavailable Date: Jul 31, 2013
Input Date: Feb 27, 2013
Property
Status: Sale
Property Type: Detached
Style: 2-Storey
Area: North Bay
Availability Date: Flexible
Inside
Bedrooms: 3
Bathrooms: 3
Kitchens: 1
Rooms: 11
Air Conditioning: Central Air
Fireplace: No
Washrooms: 3
Utilities
Electricity: Yes
Gas: Yes
Telephone: Yes
Building
Basement: Full
Basement 2: W/O
Heat Type: Forced Air
Heat Source: Gas
Exterior: Brick
Exterior: Vinyl Siding
Special Designation: Unknown
Parking
Driveway: Pvt Double
Garage Spaces: 2
Garage Type: Attached
Fees
Tax Legal Description: PCL 23-1 SEC 36M215; E 1/2 LT 23 PL M215 WIDDIFIELD; NORTH BAY
Taxes: $4,019
Land
Municipality District: North Bay
Pool: None
Sewer: Septic
Lot Depth: 154
Lot Frontage: 60
Lot Irregularities: 60 FEET X 154 FEET
Water Body Type: Lake
Access To Property: Water Only
Access To Property: Yr Rnd Municpal Rd
Rooms
Room details for 450 ANITA Avenue, North Bay
| Type | Dimensions | Description |
|---|---|---|
| Living Main | 4.87 x 3.65 | |
| Dining Main | 3.75 x 2.74 | |
| Other Main | 2.74 x 2.43 | |
| Kitchen Main | 3.25 x 4.41 | |
| Prim Bdrm 2nd | 3.65 x 3.96 | |
| Br 2nd | 3.04 x 2.94 | |
| Br 2nd | 3.86 x 2.74 | |
| Br Lower | - | |
| Bathroom 2nd | - | |
| Family Main | 4.87 x 3.65 | |
| Rec Lower | - | |
| Laundry Lower | - |
| XXXXXXXX | XXX XX, XXXX |
XXXXXXX XXX XXXX |
|
| XXX XX, XXXX |
XXXXXX XXX XXXX |
$XXX,XXX | |
| XXXXXXXX | XXX XX, XXXX |
XXXX XXX XXXX |
$XXX,XXX |
| XXX XX, XXXX |
XXXXXX XXX XXXX |
$XXX,XXX | |
| XXXXXXXX | XXX XX, XXXX |
XXXXXXXX XXX XXXX |
|
| XXX XX, XXXX |
XXXXXX XXX XXXX |
$XXX,XXX |
| XXXXXXXX XXXXXXX | XXX XX, XXXX | XXX XXXX |
| XXXXXXXX XXXXXX | XXX XX, XXXX | $659,900 XXX XXXX |
| XXXXXXXX XXXX | XXX XX, XXXX | $215,000 XXX XXXX |
| XXXXXXXX XXXXXX | XXX XX, XXXX | $239,900 XXX XXXX |
| XXXXXXXX XXXXXXXX | XXX XX, XXXX | XXX XXXX |
| XXXXXXXX XXXXXX | XXX XX, XXXX | $269,900 XXX XXXX |

École élémentaire publique Odyssée
Elementary: PublicE W Norman Public School
Elementary: PublicHoly Cross Catholic School
Elementary: CatholicVincent Massey Public School
Elementary: PublicW J Fricker Senior Public School
Elementary: PublicÉcole publique Héritage
Elementary: PublicÉcole secondaire publique Odyssée
Secondary: PublicWest Ferris Secondary School
Secondary: PublicÉcole secondaire catholique Algonquin
Secondary: CatholicChippewa Secondary School
Secondary: PublicWiddifield Secondary School
Secondary: PublicSt Joseph-Scollard Hall Secondary School
Secondary: Catholic- — bath
- — bed
- — sqft
37 Shallot Crescent North, North Bay, Ontario • P1A 3V7 • Birchaven

