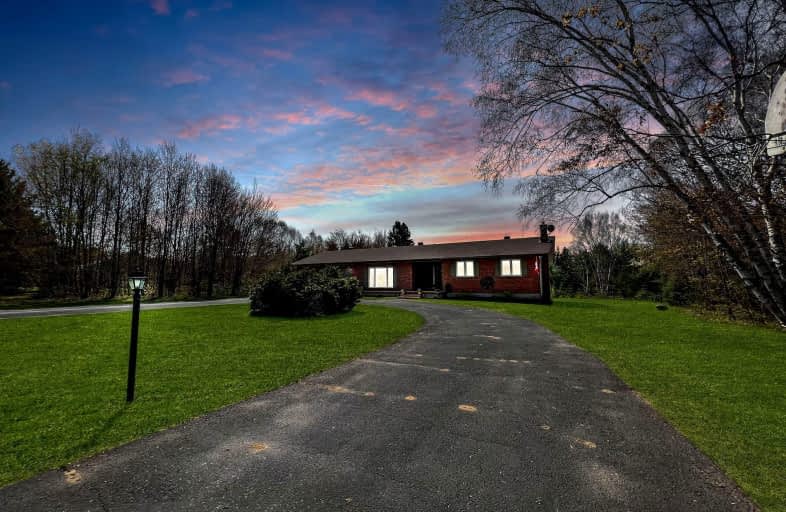
Video Tour
Car-Dependent
- Almost all errands require a car.
0
/100
Somewhat Bikeable
- Almost all errands require a car.
22
/100

Woodland Public School
Elementary: Public
5.53 km
St Hubert Separate School
Elementary: Catholic
6.01 km
E T Carmichael Public School
Elementary: Public
5.46 km
Vincent Massey Public School
Elementary: Public
5.17 km
École élémentaire catholique Saints-Anges
Elementary: Catholic
5.88 km
École publique Héritage
Elementary: Public
5.91 km
École secondaire publique Odyssée
Secondary: Public
5.92 km
West Ferris Secondary School
Secondary: Public
11.37 km
École secondaire catholique Algonquin
Secondary: Catholic
6.70 km
Chippewa Secondary School
Secondary: Public
7.56 km
Widdifield Secondary School
Secondary: Public
4.96 km
St Joseph-Scollard Hall Secondary School
Secondary: Catholic
6.26 km
-
Airport Lookout Park
North Bay ON 4.71km -
Rock Street Playground
6.31km -
Marathon Beach
North Bay ON 7.12km
-
BMO Bank of Montreal
100 Duxford Dr, North Bay ON P0H 1P0 4.12km -
CIBC
789 McKeown Ave, North Bay ON P1B 0C8 5.13km -
CIBC
1236 Algonquin Ave, North Bay ON P1B 4Y2 5.12km

